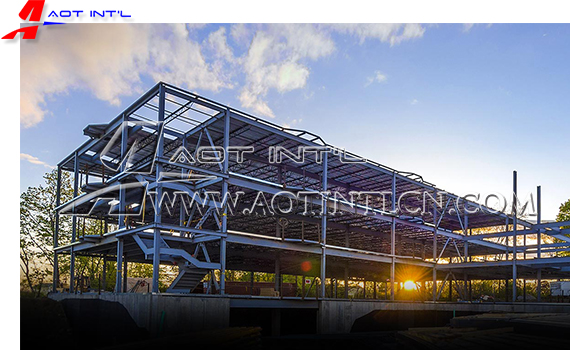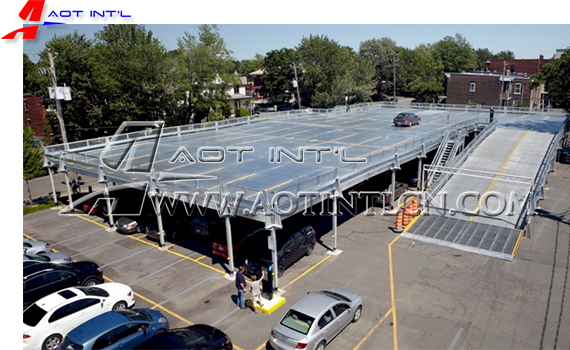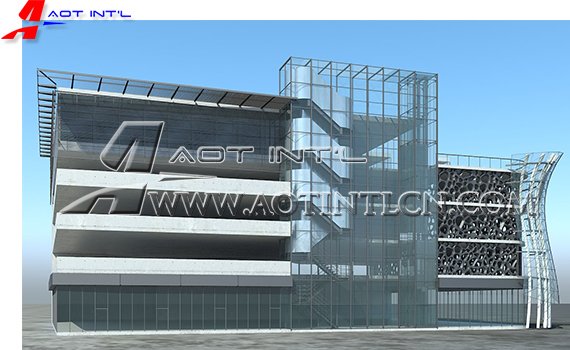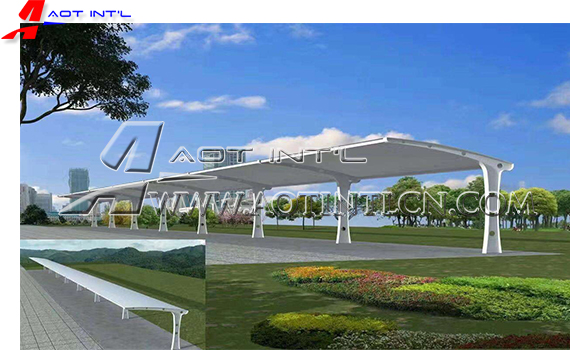Product Details
AOT, a brand of PEBs, Prefabricated house and Modular container house, is Trusted & Tested.
Pre-engineered steel structure building is steel structure built over a structural concept of primary members, secondary members, roof and wall sheeting connected to each other and various other building components. These buildings can be provided with different structural and non-structural additions such as skylights, wall lights, turbo vents, ridge ventilators, louvers, roof monitors, doors & windows, trusses, mezzanine floors, fascias, canopies, crane systems, insulation etc., based on the customer's requirements.
Pre-engineered steel buildings are used for diverse applications such as:
| Industry: | Commercial: | Public: |
| ★ Warehouse; | ★ High-rise building /Multi floor building; | ★ Prefabricated schools /Classrooms; |
| ★ Workshop; | ★ Shopping mall; | ★ Sports arenas & sports hall; |
| ★ Factory /Plant; | ★ Distribution centers /Showrooms; | ★ Church building; |
| ★ Cold storage building; | ★ Steel structure hotels; | ★ Steel structure hospital; |
| ★ Power plants; | ★ Car parking center; | ★ Steel frame pedestrian bridge; |
| ★ Airplane hangars & aviation hangars; | ★ Poultry farm; | ★ Garage; |
| ★ Storage shed; | ★ Agricultural building & barns; | ★ Community center; |
| ★ Self-storage building; | ★ Green house; |
Steel Structure Multi Storey Car Parking: |
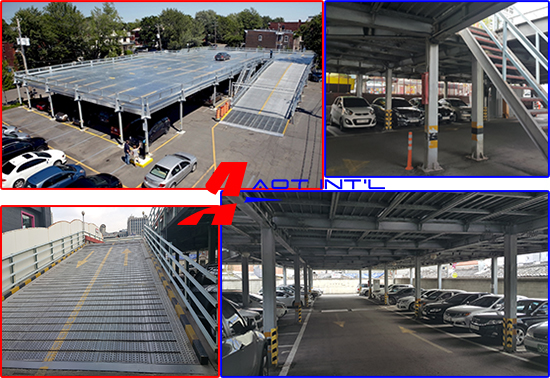 | 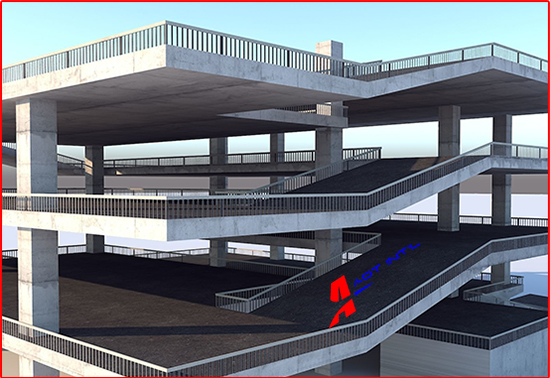 |
AOT Steel Structure Building | Prefabricated Steel Structure Car Park
The design is included in our turnkey offers for Design & Installation of the AOT system. If the project has already been designed by an architect, we can use that design or propose alternatives / optimization.
In any case, our teams will propose several layouts to optimize the number of spaces in your new car park, and liaise with the Authorities to get the Architectural and Structural designs approved.
We design under GB Standards. Any specific requirement for additional loads, or specific vehicles storage, can be accommodated in the design stage.
The AOT system is adapted to the region where it is installed, taking in account the size of the cars, the frequency of usage and the climate (from European snowy winters, to Arabian desert conditions). The structure will be designed specifically for each project, in order to include the requirements for car spaces and alleys dimensions.
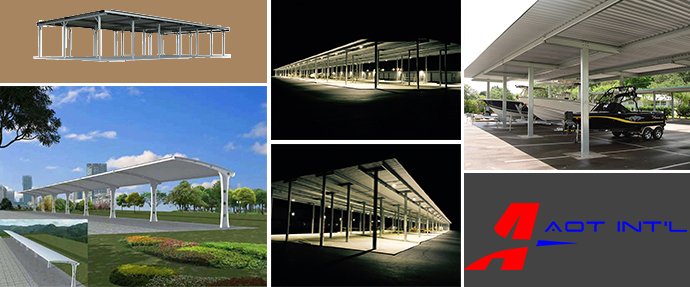
The car park is fully equipped with standard services:
Lighting and electric panels
Vertical signage and directions
Horizontal signage and spaces design (alleys, pathways, spaces, reduced mobility spaces)
Handrails and Stairs
Water collection
All other services can be installed as options:
CCTV
Access controls and barriers
Fire-fighting (only on special cases, when the ventilation is low)
Charging sockets on spaces for electric cars
Available spaces signalling and counting
Communication panels and advertisement
Lifts and escalators
Operations cabins
Toilets and maintenance rooms
Shades on the roof
Etc.
Ask our team to clarify exactly what is needed and included on our offer on your specific project.
Steel Structure Multi Storey Car Parking Technical Specifications |
| Main steel structure | Q235, Q345 steel, Welded type H section. Box section frames |
| Surface Treatment | Sa2.5 grade shot blasting, Alkyd painting, or Epoxy zinc-rich painting, or Galvanization according customers' requirements |
| Purlins | C section, Z section profiles, Electro-galvanized, 40g/m2, 60g/m2, 90g/m2, 275g/m2, according customers' requirements |
| Bracing system | Including Cross brace, Column brace, Knee brace, Batter brace, Tie bar etc. |
| Wall & Roof cladding system | Single corrugated galvanized metal sheet, or Insulated sandwich panels, such as Rockwool, Fiberglass, EPS, PU etc. |
| Doors | Electric Roller shutter door, or Sliding door, or Singe open / Double open door |
| Windows | UPVC / Aluminum windows |
| Rainspout system | Galvanized gutter, UPVC down pipes |
| Fittings & Accessories | Anchor bolt, High-strength bolt, Screw, Trim plate, Sealing glue etc. |
Main steel structure: Steel frames, H type, I type, Box type |

Brace: C section / Z section purlin, Round steel rod, L steel brace |

Wall & Roof cladding system: Sandwich panels, Galvanized color steel sheet (Check for more details) |

Industrial door: Roller shutter door, Sliding door, Steel door (Check for more details) |

Windows: Aluminum window, PVC window, Sliding window |

Fittings & Accessories: Anchor bolt, High strength bolt, Turn buckle, Metal decking plate, Stud, Sealant etc. |
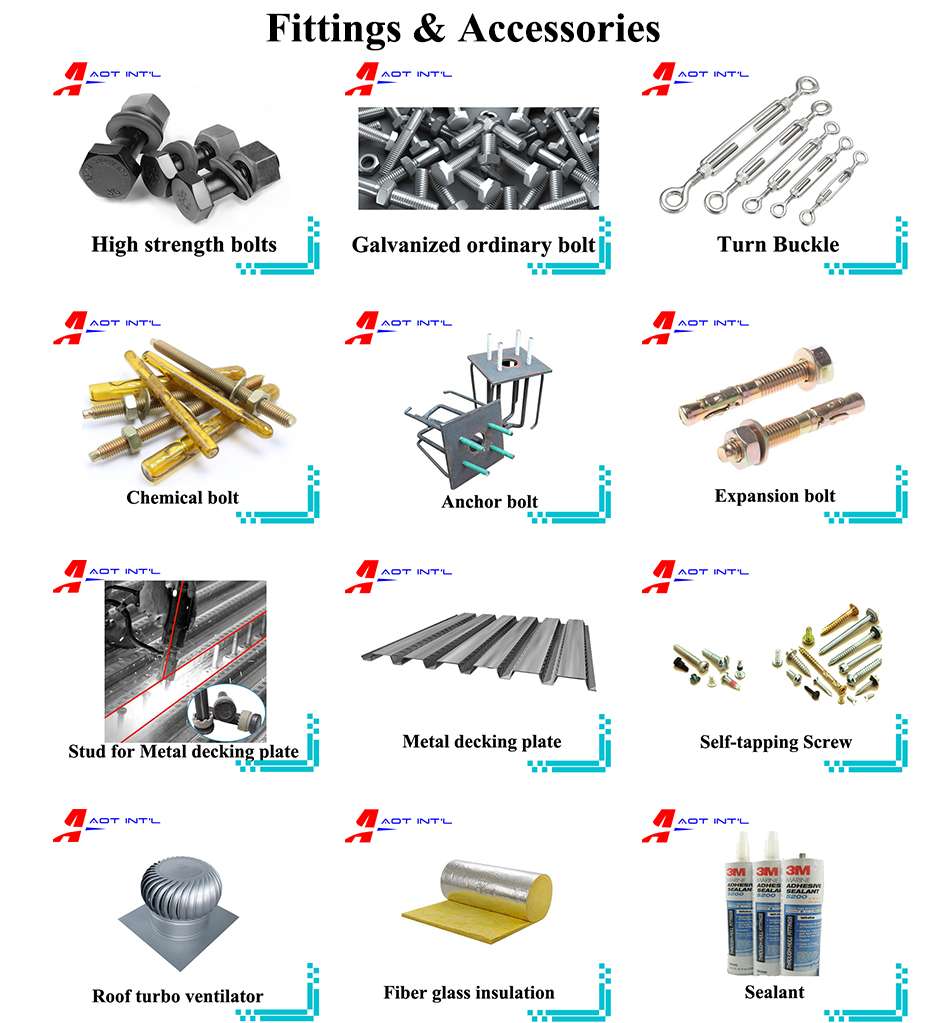
Package & Loading |


Quality Assurance and Control |
AOT, Quality assurance program endeavors management commitment to seed quality in all phases of its activities. The commitment begins from approaching inquiries, meeting the requested specifications, handling project documents, in-process quality inspections, to meet the delivery schedule and till the end products are erected satisfactorily. AOT quality assurance program comprising:
● Raw materials traceability
● Fabrication inspection, such as Cutting, Drilling, Beveling, Welding operation, Fit-up, Rust cleaning, Painting inspection, Dimension accuracy inspection
● Package inspection, to protect the materials during transportation, further more to meet the loading requirements into containers
● Documents collection, such as detailed packing list, installation drawings
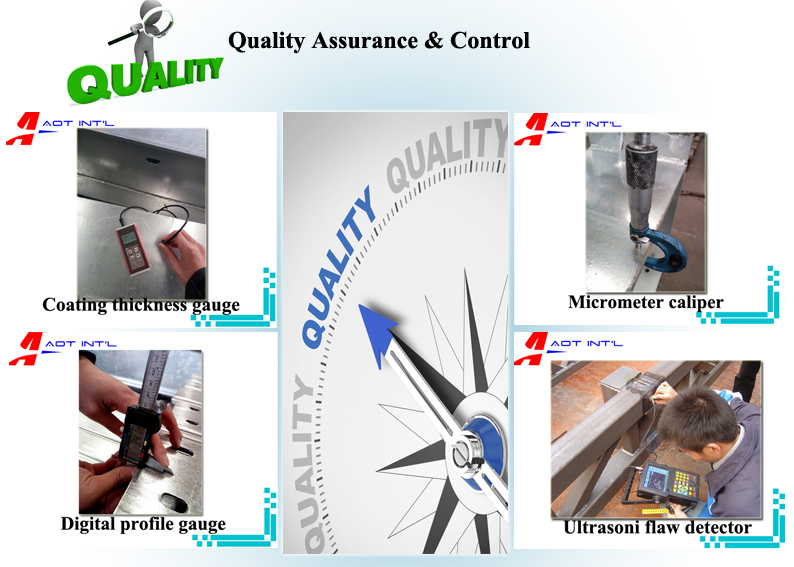
Equipment: |
● Coating thickness gauge
● Digital profile gauge
● Micrometer caliper
● Ultrasonic flaw detector

