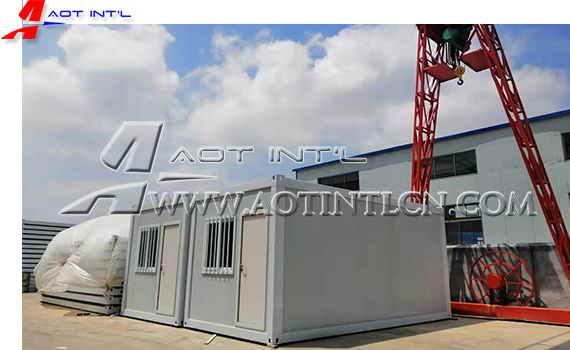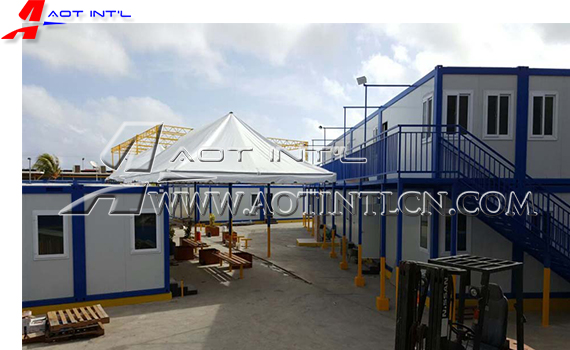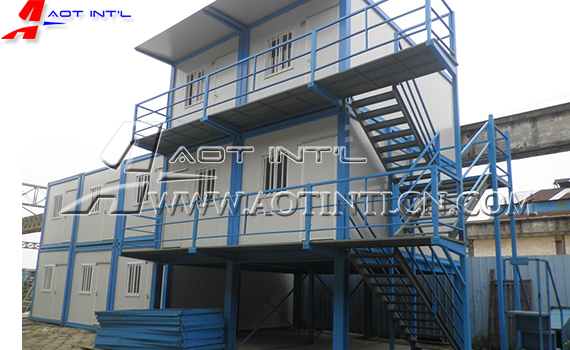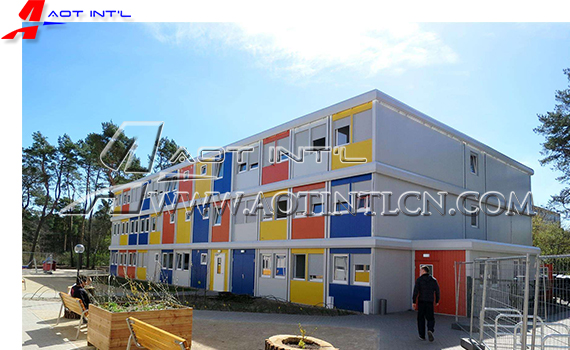Product Details
AOT, a brand of PEBs, Prefabricated house and Modular container house, is Trusted & Tested.
What’s flat pack? AOT flat pack container is the modular industrial prefabricated system, comprising Roof, Floor, Pillars and Wall panels (with doors/windows). AOT flat pack container’s dimension conform to ISO shipping container (20ft), the Roof & Floor is prefabricated ready in AOT factory. While it’s transportation, AOT will take the “All in one package” solutions, which means all the components of one modular container house will be packed in one Flatpack, including 1(ONE) Roof, 1(ONE) Floor, 4(FOUR) Pillars, All wall panels (including doors & windows) and all the other related accessories.

4(FOUR) pcs Flat pack units could be combined as one bundle, and the dimension is same as ISO shipping container, with ISO standard corner casts, are easy for transportation and crane lifts during the shipment. Further to the Flat pack transportation solutions, the flat pack container house could be loaded in to 40ft HQ shipping containers, which quantity will be 6(SIX) units per 40ft HQ shipping container. AOT Flat pack container house system could be combined in both horizontal and vertical, also could be stacked up to Max. 3floors, to make more large space for multi-purpose usage.
AOT Flat pack container houses are used for diverse applications such as:
| ★ Modular container worker camps; | ★ Portable office block; | ★ Construction site container house; |
| ★ Living containers; | ★ Service container building; | ★ Education container house; |
| ★ School and classroom portable container; | ★ Hospital container; | ★ Mobile clinic container; |
| ★ Health care container cabin; | ★ Dinning modular cabin; | ★ Kitchen and Canteen container block; |
| ★ Mobile toilet container; | ★ Movable lavatory container block; | ★ Gym cabins; |
| ★ Sports and clubs portable cabin | ★ Laboratory container | ★ Power house cabin |
Flat Pack Container Cabin Accommodation Units |
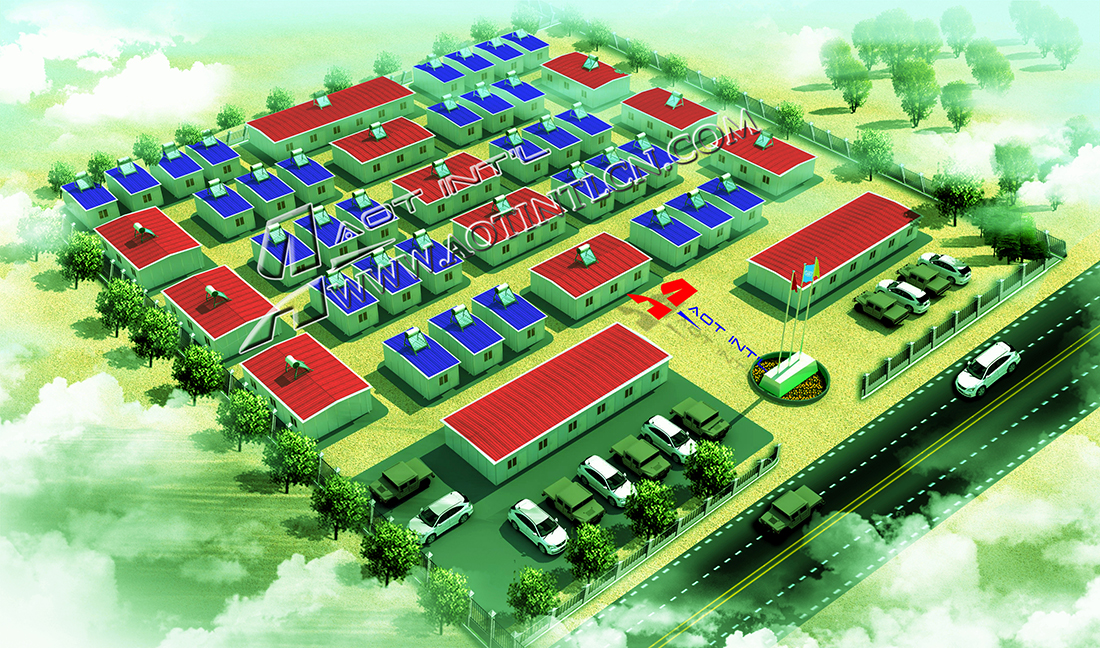
AOT Steel Structure Building | Flat Pack Container Cabin Accommodation Units 3D Design
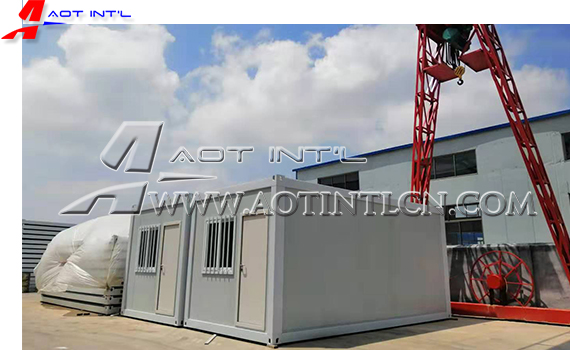 | AOT Steel Structure Building | Flatpack Accommodation Camps Collapsible Container Accommodation |
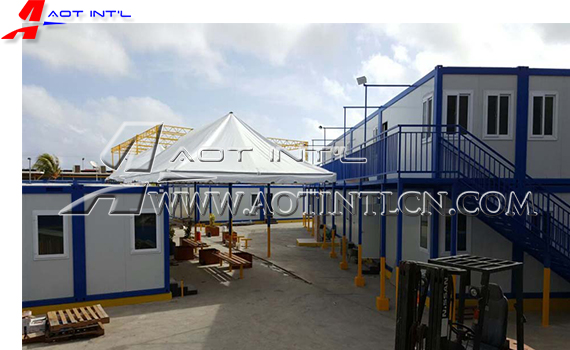 | |
| AOT Steel Structure Building | Flat Pack Container Cabin Accommodation Units |
In today’s fast-paced world it has never been more important to look for quick and efficient solutions. Particularly in the construction industry, time means money - and that’s why flat pack containers have become so popular.
Here at AOT Steel Structure Building--Flat Pack Containers, we have a range of high-quality flat pack containers available, with something to suit all needs. These are a fantastic alternative to standard shipping containers – offering a viable solution for accommodation units as temporary housing for staff and workers.
| AOT Steel Structure Building | Flatpack Containers Offshore Accommodation | 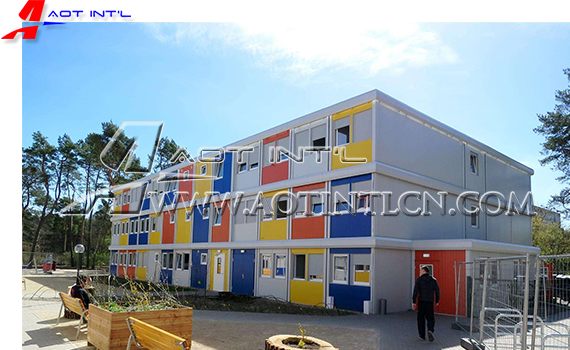 |
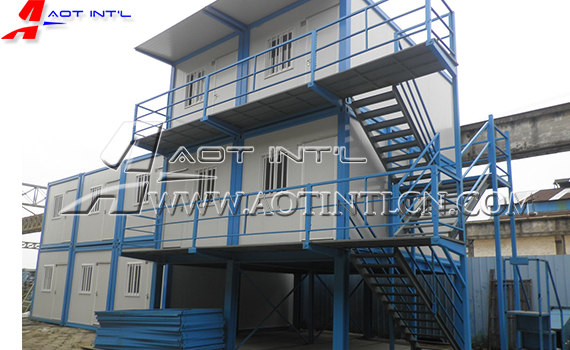 | |
| AOT Steel Structure Building | Worker Dormitory Portable Cabin Temporary Housing |
Our flat pack containers come in various sizes and boast many useful features. For example, they’re:
Made from lightweight yet durable materials
Either galvanized or powder coated
Wind and water-tight
Versatile, suitable for use in any location
Easy to transport
Affordable
Modular (i.e. can be linked together)
Incredibly quick and easy to assemble
Just as the name suggests, this type of shipping container will arrive as a flat pack package – complete with everything you require to get it up-and-running. There’s no need for any specialist tools or machinery, such as forklifts or cranes. Each panel is light enough to lift. They can simply be carried to their desired position and constructed – by hand – in less than an hour.
Modular Flat Pack Container House Techical Specifications |
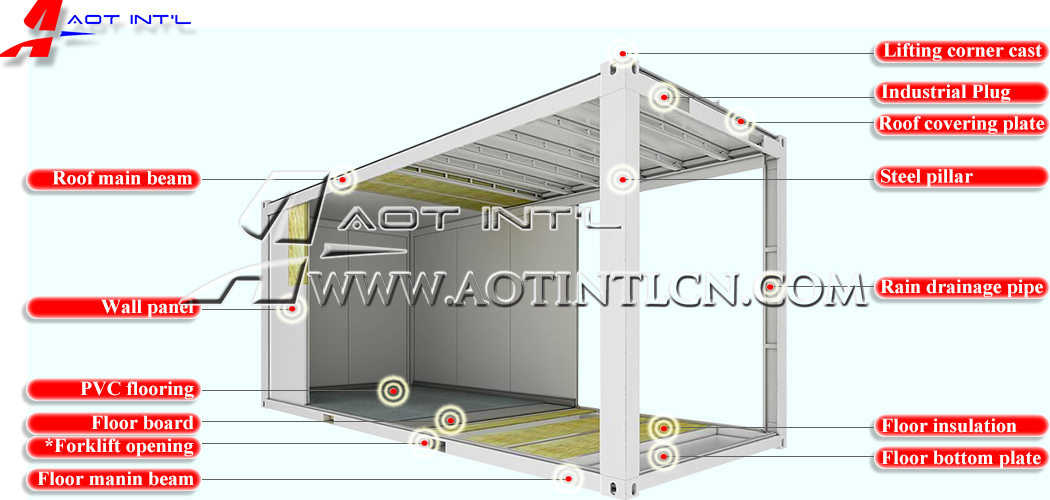
| Roof main frame Main beam | 3.0mm thickness Galv. with electrostatic spraying |
| Roof secondary frame | 80*40*1.3mm, galvanization |
| Floor main frame | 3.0mm thickness Galv. electrostatic spraying |
| Floor secondary frame | C120*60*1.7mm, galvanization |
| Corner pillar | 3.0mm thickness Galv. with electrostatic spraying |
| Lift corner piece | 6mm /10mm thickness corner cast |
| Roof covering plate | 0.5mm thickness Galv. metal steel sheet |
| Roof insulation | 100mm thickness fiberglass with PE foil |
| Roof suspended ceiling | 0.4mm Galv. metal sheet |
| Floor bottom covering plate | 0.23mm thickness Galv. metal steel sheet |
| Floor insulation | 100mm thickness fiberglass |
| Floor board | 18mm thickness fiber cement plate |
| PVC flooring | 1.6mm thickness vinyl leather |
| Wall panel | 50mm/75mm thickness fiberglass insulated sandwich panel |
| Door | Light steel single open door (845*2035mm) with locker |
| Window | UPVC sliding window,double glass with mosquito screen &security fence |
| Electrical System | Including PDB/industrial plug/socket/switch/lamp |
| Rain drainage pipe | 50mm PVC pipe |
Flat Pack Container House Roof Units: |

◆ Roof main frame--- Main beam 3.0mm thickness Galv. with electrostatic spraying
◆ Roof secondary frame--- 80*40*1.3mm galvanization
◆ Lift corner piece--- 6mm /10mm thickness corner cast
◆ Roof covering plate--- 0.5mm thickness Galv. metal steel sheet
◆ Roof insulation--- 100mm thickness fiberglass with PE foil
◆ Roof suspended ceiling--- 0.4mm Galv. metal sheet
Flat Pack Container House Floor Units: |

◆ Floor main frame--- 3.0mm thickness Galv. electrostatic spraying
◆ Floor secondary frame--- C120*60*1.7mm, galvanization
◆ Lift corner piece--- 6mm /10mm thickness corner cast
◆ Floor bottom covering plate--- 0.23mm thickness Galv. metal steel sheet
◆ Floor insulation--- 100mm thickness fiberglass
◆ Floor board--- 18mm thickness fiber cement plate
◆ PVC flooring--- 1.6mm thickness vinyl leather
Flat Pack Container House Corner Pillars: |

◆ Corner pillar--- 3.0mm thickness Galv. with electrostatic spraying
Flat Pack Container House Wall panels (Check for Sandwich panels details): |

◆ Thickeness: 50mm /75mm
◆ Width: 1150mm
◆ Insulation Core: Fiber glass / Rockwool / EPS
◆ Facades: 0.4mm /0.5mm thichness galvanized color metal sheet
Flat Pack Container House Door & Window (Check for Doors & Windows details): |

◆ Door--- Light steel single open door (845*2035mm) with locker
◆ Window--- UPVC sliding window,double glass with mosquito screen &security fence
Flat Pack Container House Electrical System (Check for Electrical & Plumbing details): |

◆ Electrical wire--- 2.5mm2 for lighting system, and 4mm2 for AC units.
◆ Socket--- 10A five holes universal socket.
◆ Light--- double tube fluorescent lamp, 220V, 50-60HZ
◆ Switch--with junction box
◆ Electrical distribution box-- box + breakers + earth leakage protective device
◆ Industrial plug--- 5holes
Package & Loading |


Quality Assurance and Control |
AOT, Quality assurance program endeavors management commitment to seed quality in all phases of its activities. The commitment begins from approaching inquiries, meeting the requested specifications, handling project documents, in-process quality inspections, to meet the delivery schedule and till the end products are erected satisfactorily. AOT quality assurance program comprising:
● Raw materials traceability
● Fabrication inspection, such as Cutting, Drilling, Beveling, Welding operation, Fit-up, Rust cleaning, Painting inspection, Dimension accuracy inspection
● Package inspection, to protect the materials during transportation, further more to meet the loading requirements into containers
● Documents collection, such as detailed packing list, installation drawings
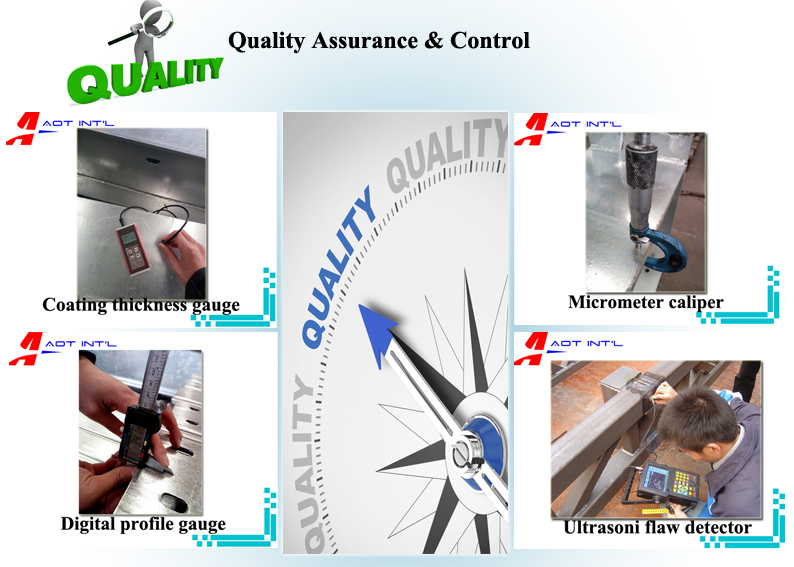
Equipment: |
● Coating thickness gauge
● Digital profile gauge
● Micrometer caliper
● Ultrasonic flaw detector

