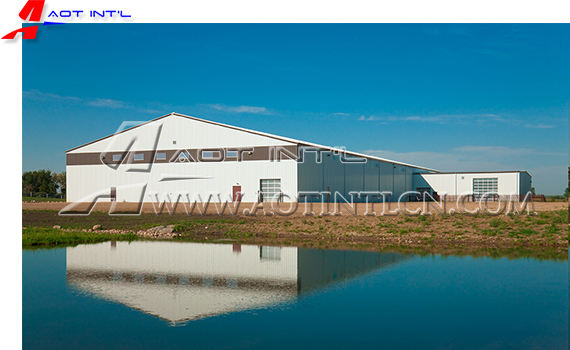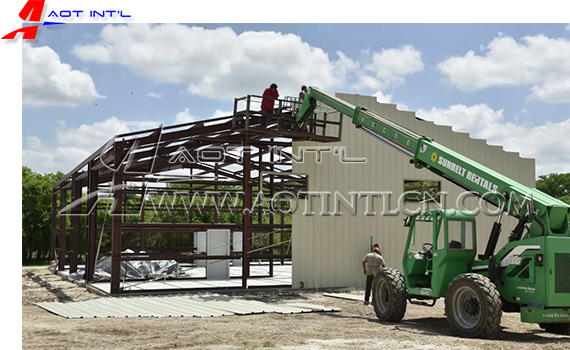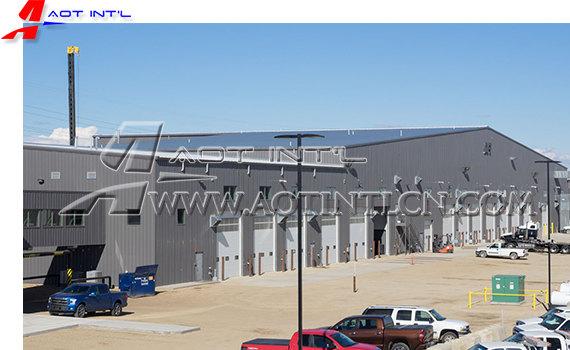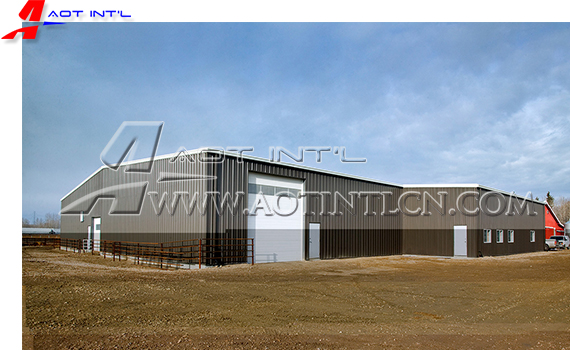Product Details
AOT, a brand of PEBs, Prefabricated house and Modular container house, is Trusted & Tested.
Pre-engineered steel structure building is steel structure built over a structural concept of primary members, secondary members, roof and wall sheeting connected to each other and various other building components. These buildings can be provided with different structural and non-structural additions such as skylights, wall lights, turbo vents, ridge ventilators, louvers, roof monitors, doors & windows, trusses, mezzanine floors, fascias, canopies, crane systems, insulation etc., based on the customer's requirements.
Pre-engineered steel buildings are used for diverse applications such as:
| Industry: | Commercial: | Public: |
| ★ Warehouse; | ★ High-rise building /Multi floor building; | ★ Prefabricated schools /Classrooms; |
| ★ Workshop; | ★ Shopping mall; | ★ Sports arenas & sports hall; |
| ★ Factory /Plant; | ★ Distribution centers /Showrooms; | ★ Church building; |
| ★ Cold storage building; | ★ Steel structure hotels; | ★ Steel structure hospital; |
| ★ Power plants; | ★ Car parking center; | ★ Steel frame pedestrian bridge; |
| ★ Airplane hangars & aviation hangars; | ★ Poultry farm; | ★ Garage; |
| ★ Storage shed; | ★ Agricultural building & barns; | ★ Community center; |
| ★ Self-storage building; | ★ Green house; |
Prefab Steel Warehouse Metal Distribution Center: |
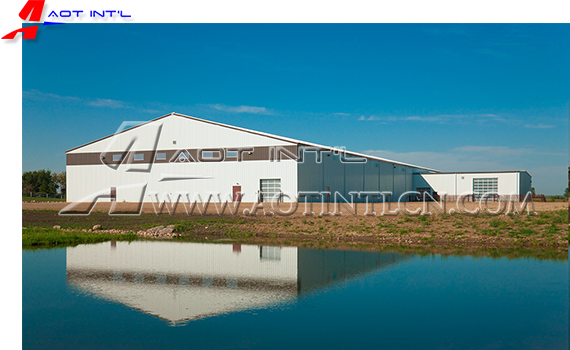 | |
| AOT Prefab Steel Warehouse Metal Distribution Center |
Clear Span Construction
Steel is an extremely strong building material. With steel, it’s possible to do clear-span construction, which means there’s no need to have load bearing walls or columns to hold up a roof – the steel frame is strong enough to do that on its own. Buildings with a clear-span design can be anywhere from 30 to 36meter wide, with no columns to get in the way.
And if your building needs to be even wider than 36meter, its possible to place a central load-bearing column in the center of the building, and have clears-pan construction for 36meter on either side of that central column. In this way a steel structure warehouse or distribution center can actually be as large as a business needs it to be, and it’s always possible to add another 36meter addition (with another central column) to the building if yet more space is needed in the future.
These buildings can also be up to 12meter high, giving yet more space for stacks of pallets. The ceiling structure can also be designed to bear more weight, if the business wishes to add a building wide sprinkler system, for example, or an overhead crane.
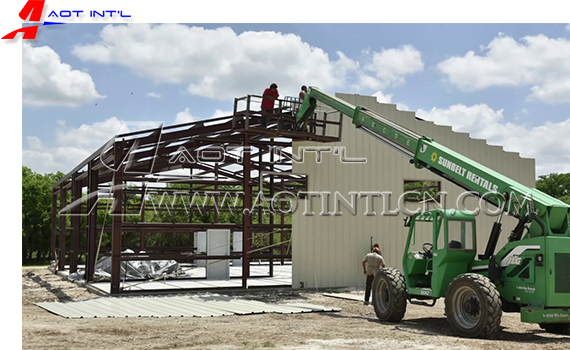 | |
| AOT Prefabricated Steel Structure Warehouse |
Customizable
At AOT Steel Structure Building, we offer standard-size building plans for steel structure warehouses of a variety of lengths, widths and height. But as mentioned above, our prefab warehouses are customizable – if you need more space than one of our standard kits provide our team of designers can draft the plans for you.
We offer other optional features as well, such as windows or skylights.
Our clients also have options for door systems – such as overhead doors, roll up doors and scissor gates, available in a variety of heights and widths. Walk in doors are also available of course.
Gutters and downspouts are an option, but we highly recommend them. Downspouts direct rainwater or snowmelt away from the foundation of the building, helping to preserve the integrity of the foundation and prevent flooding.
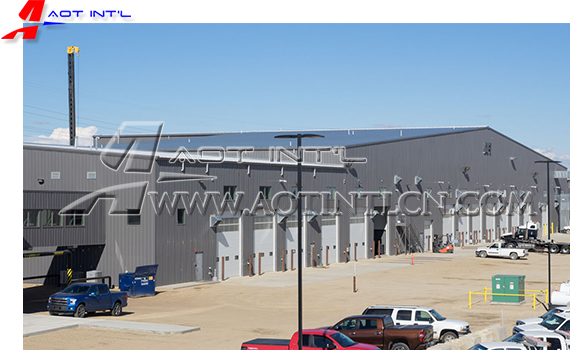 | |
| AOT Steel Frame Structures Warehouse Building |
Affordable
Prefab steel warehouses are among the most affordable buildings to erect.
Because all of the building materials are prefabricated, there’s no delay at the building site. Each part of the frame fits together perfectly, as do the steel panels forming the walls and ceiling.
This means that it costs less in labor to put up the building, and there’s no excess building material that has to be carted away to a landfill.
Steel itself is also a very affordable building material, and better for the environment. Unlike wood, steel is 100% recyclable – it can be re-smelted and used again and again without loss of any of its properties.
Steel Structure Technical Specifications |
| Main steel structure | Q235, Q345 steel, Welded type H section. Box section frames |
| Surface Treatment | Sa2.5 grade shot blasting, Alkyd painting, or Epoxy zinc-rich painting, or Galvanization according customers' requirements |
| Purlins | C section, Z section profiles, Electro-galvanized, 40g/m2, 60g/m2, 90g/m2, 275g/m2, according customers' requirements |
| Bracing system | Including Cross brace, Column brace, Knee brace, Batter brace, Tie bar etc. |
| Wall & Roof cladding system | Single corrugated galvanized metal sheet, or Insulated sandwich panels, such as Rockwool, Fiberglass, EPS, PU etc. |
| Doors | Electric Roller shutter door, or Sliding door, or Singe open / Double open door |
| Windows | UPVC / Aluminum windows |
| Rainspout system | Galvanized gutter, UPVC down pipes |
| Fittings & Accessories | Anchor bolt, High-strength bolt, Screw, Trim plate, Sealing glue etc. |
Main steel structure: Steel frames, H type, I type, Box type |

Brace: C section / Z section purlin, Round steel rod, L steel brace |

Wall & Roof cladding system: Sandwich panels, Galvanized color steel sheet (Check for more details) |

Industrial door: Roller shutter door, Sliding door, Steel door (Check for more details) |

Windows: Aluminum window, PVC window, Sliding window |

Fittings & Accessories: Anchor bolt, High strength bolt, Turn buckle, Metal decking plate, Stud, Sealant etc. |
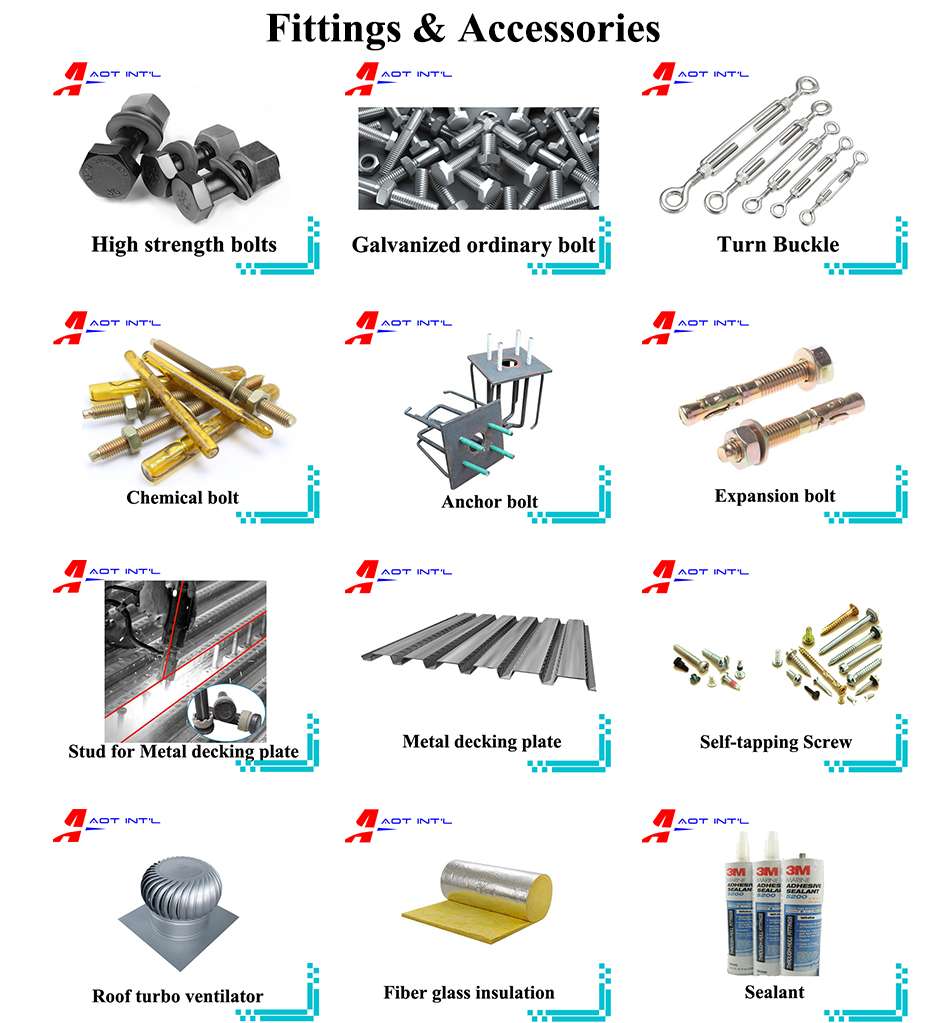
Package & Loading |


Quality Assurance and Control |
AOT, Quality assurance program endeavors management commitment to seed quality in all phases of its activities. The commitment begins from approaching inquiries, meeting the requested specifications, handling project documents, in-process quality inspections, to meet the delivery schedule and till the end products are erected satisfactorily. AOT quality assurance program comprising:
● Raw materials traceability
● Fabrication inspection, such as Cutting, Drilling, Beveling, Welding operation, Fit-up, Rust cleaning, Painting inspection, Dimension accuracy inspection
● Package inspection, to protect the materials during transportation, further more to meet the loading requirements into containers
● Documents collection, such as detailed packing list, installation drawings
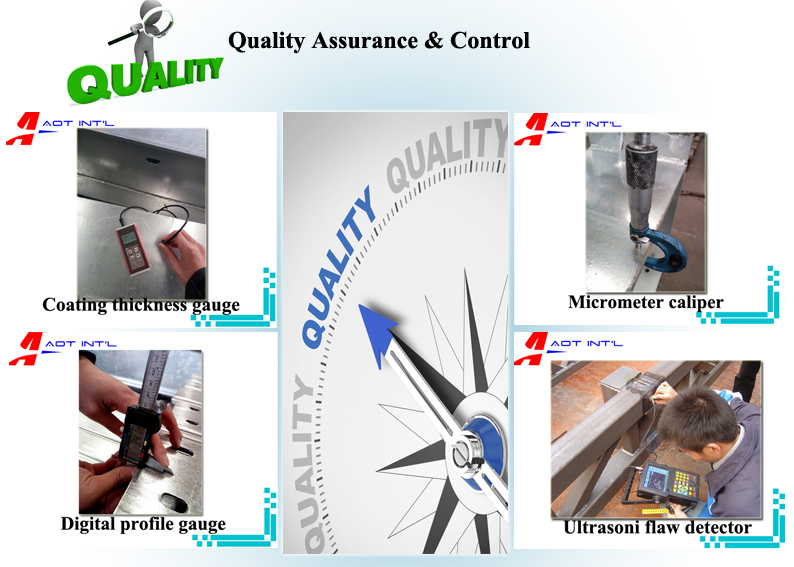
Equipment: |
● Coating thickness gauge
● Digital profile gauge
● Micrometer caliper
● Ultrasonic flaw detector

