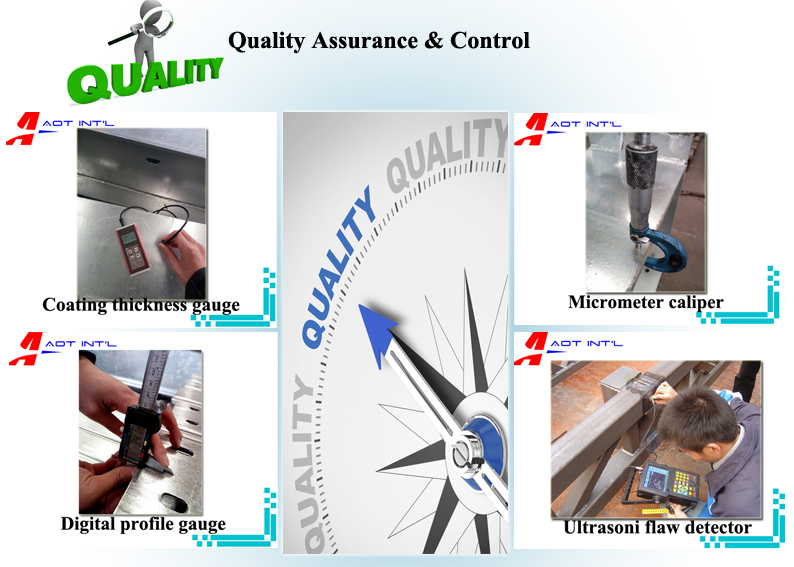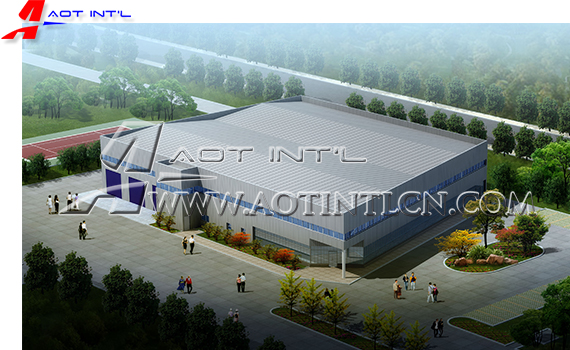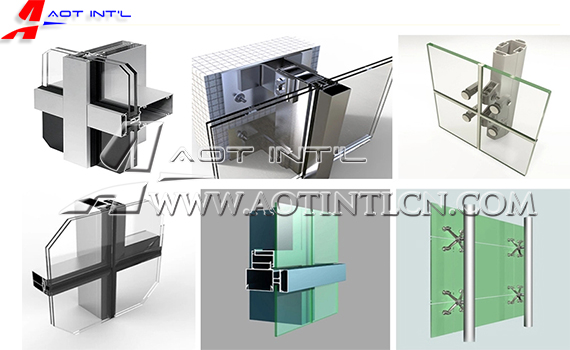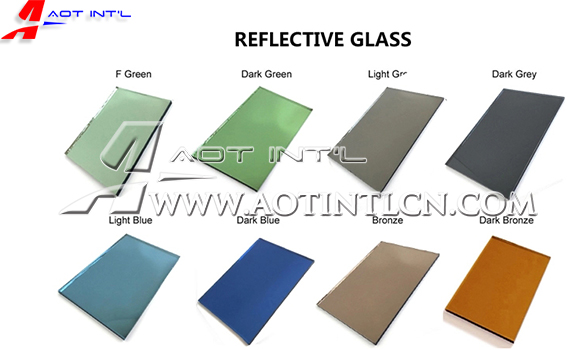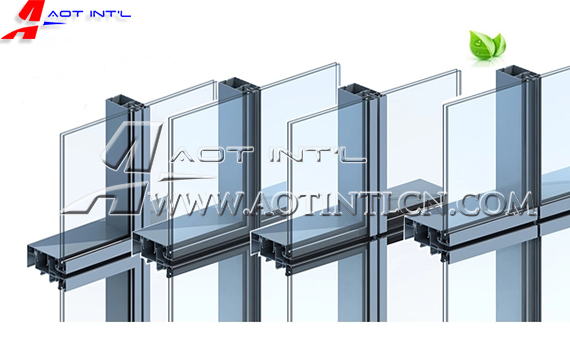Product Details
AOT, a brand of PEBs, Prefabricated house and Modular container house, is Trusted & Tested.
AOT curtain wall system is an outer covering of a building in which the outer walls are non-structural, but merely keep the weather out and the occupants in. As the curtain wall is non-structural it can be made of a lightweight material, reducing construction costs. When glass is used as the curtain wall, a great advantage is that natural light can penetrate deeper within the building. The curtain wall façade does not carry any dead load weight from the building other than its own dead load weight. The wall transfers horizontal wind loads that are incident upon it to the main building structure through connections at floors or columns of the building. A curtain wall is designed to resist air and water infiltration, sway induced by wind and seismic forces acting on the building, and its own dead load weight forces.
Curtain wall systems are typically designed with extruded aluminum members. The aluminum frame is typically in-filled with glass, which provides an architecturally pleasing building, as well as benefits such as daylight. However, parameters related to solar gain control such as thermal comfort and visual comfort are more difficult to control when using highly glazed curtain walls. Other common in-fills include: stone veneer, metal panels, louvers, and operable windows or vents.
Curtain walls differ from store-front systems in that they are designed to span multiple floors, and take into consideration design requirements such as: thermal expansion and contraction; building sway and movement; water diversion; and thermal efficiency for cost-effective heating, cooling, and lighting in the building.
Glass Curtain Wall Steel Structure Building Exterior Facde |
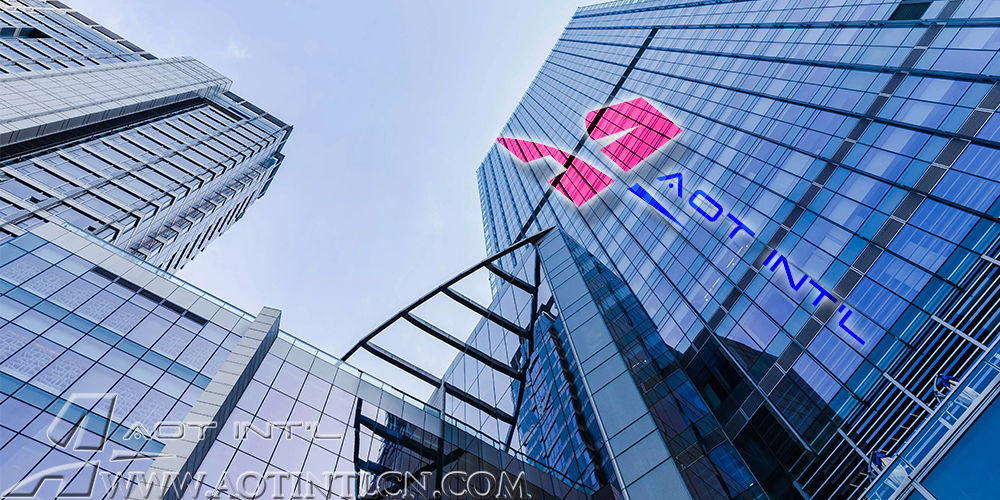
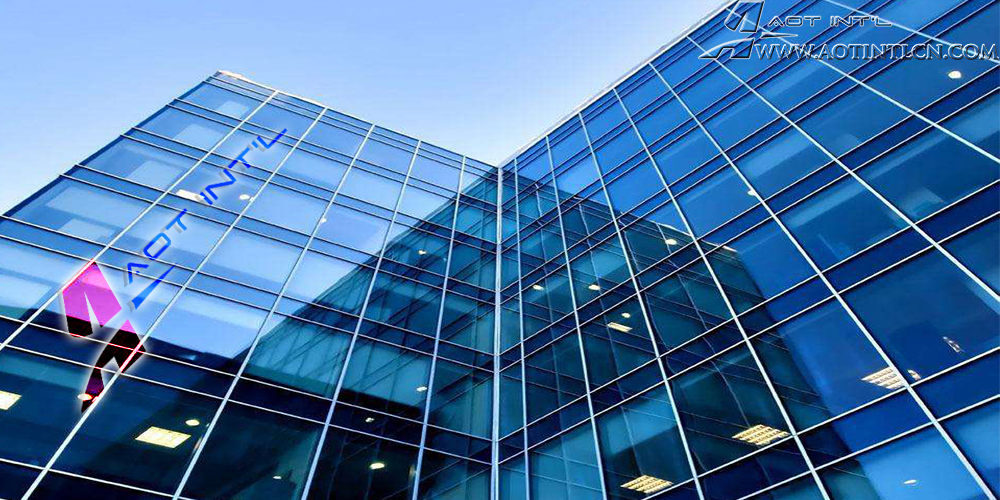
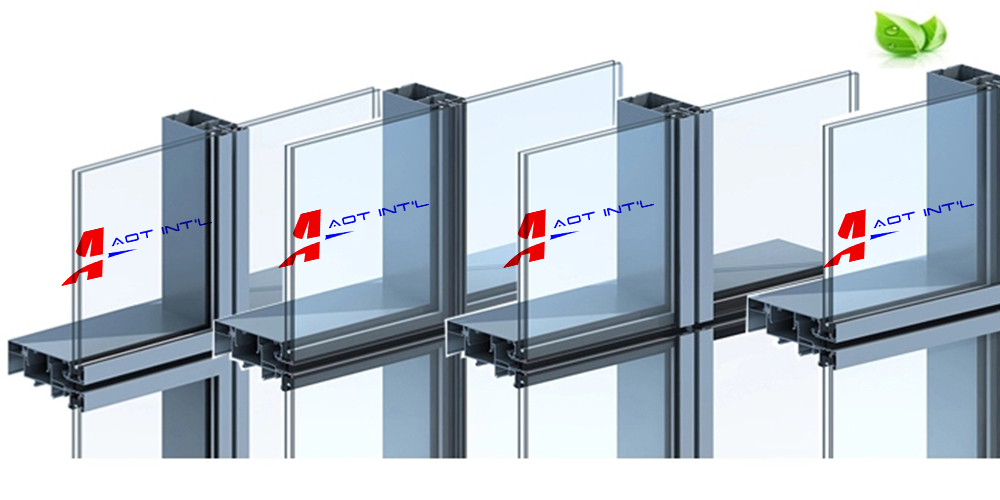
Glass Curtain Wall Steel Structure Building Exterior Facde Specification | |
| Material: | Aluminum frame, glass & accessories |
| Aluminum Profile: | Alloy: aluminum 6063-T5 |
| Thinckness:2mm-4mm | |
| Color: Customized | |
| Finished: Anodized/Powder coating/Electrophoresis /PVDF | |
| Glass: | Single Glass:5mm-12mm |
| Double Glass:5mm+6A+5mm/5mm+9A+5mm/6mm+9A+6mm or customized | |
| Laminated Glass:5mm+0.38pvb+5mm/6mm+0.76pvb+6mm/or customized | |
| Color: Tinted(Grey/Green/Blue/Tea/or customized) or clear | |
| Special:Low-E Glass/Reflected Glass/Tempered Glass/Float Glass/Art Glass | |
| Hardware: | High Quality-Made in China, Latch Lock or The Handle Lock |
Different Type Glass Curtain Wall |
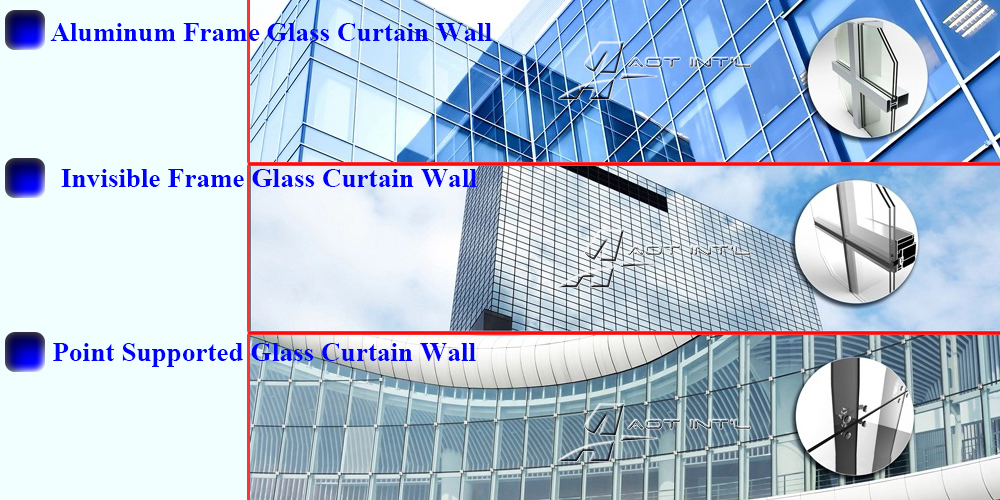
Glass Curtain Wall System Details |
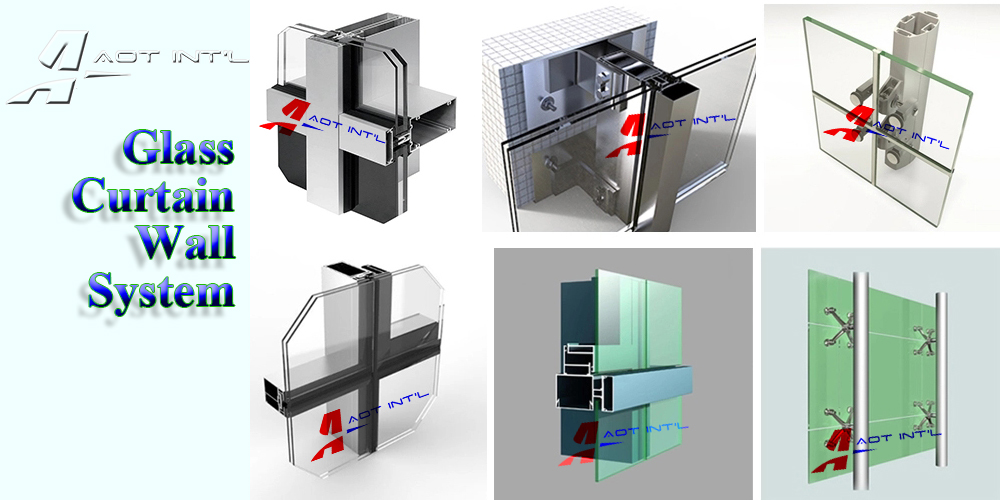
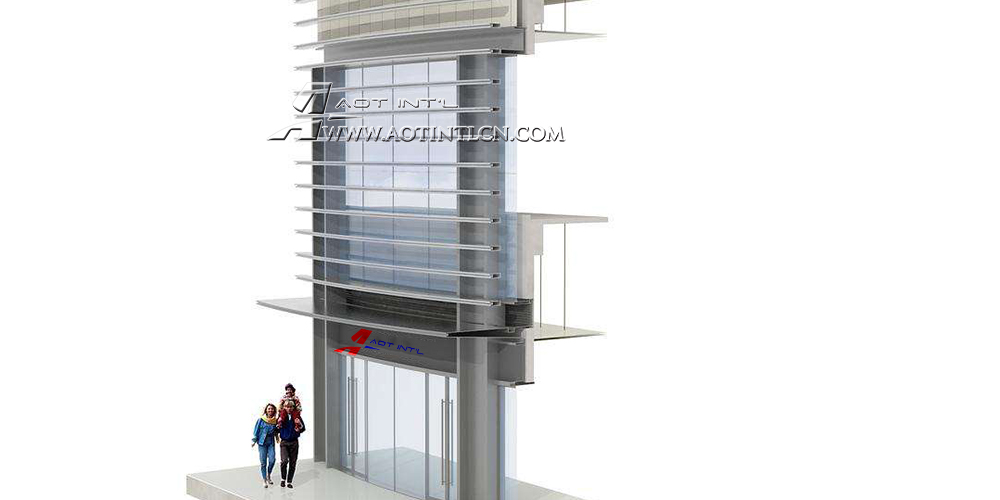
Glass Curtain Wall Colors |
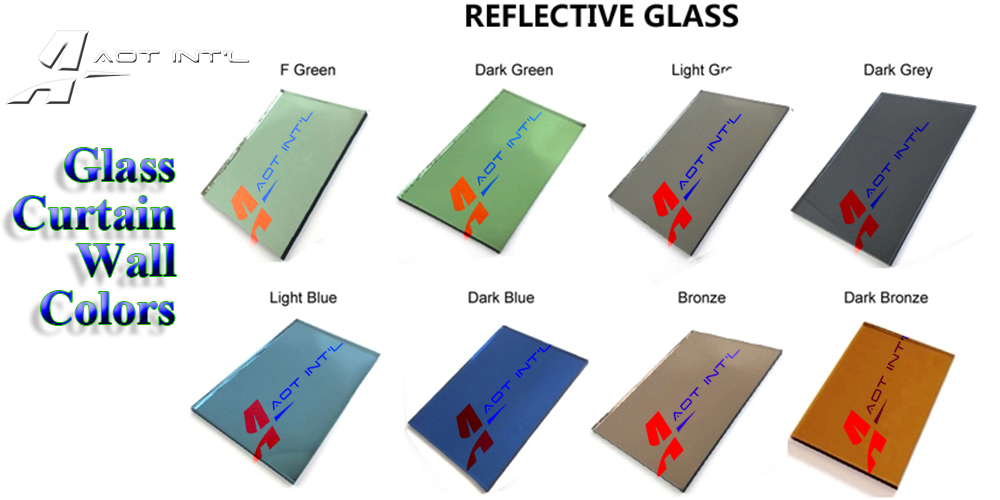
Glass Curtain Wall Hardware |
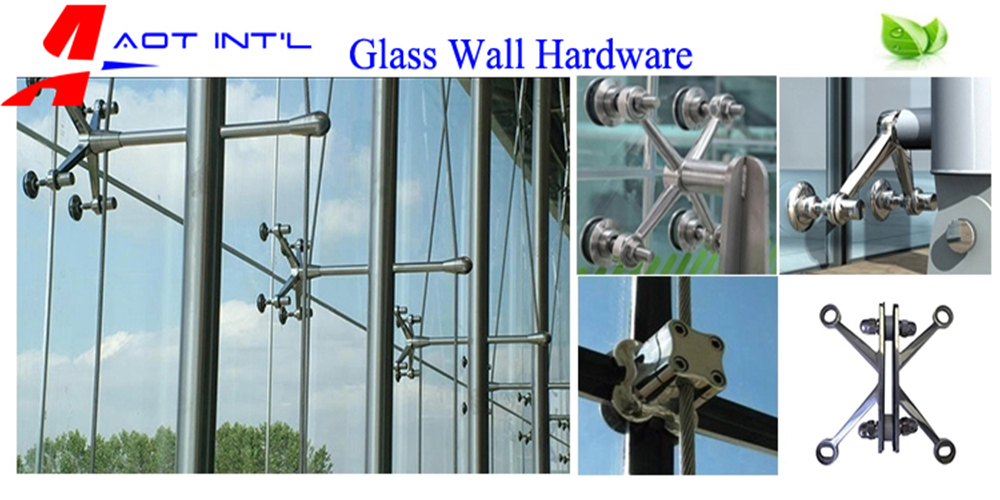
Quality Assurance and Control |
AOT, Quality assurance program endeavors management commitment to seed quality in all phases of its activities. The commitment begins from approaching inquiries, meeting the requested specifications, handling project documents, in-process quality inspections, to meet the delivery schedule and till the end products are erected satisfactorily. AOT quality assurance program comprising:
● Raw materials traceability
● Fabrication inspection, such as Cutting, Drilling, Beveling, Welding operation, Fit-up, Rust cleaning, Painting inspection, Dimension accuracy inspection
● Package inspection, to protect the materials during transportation, further more to meet the loading requirements into containers
● Documents collection, such as detailed packing list, installation drawings
