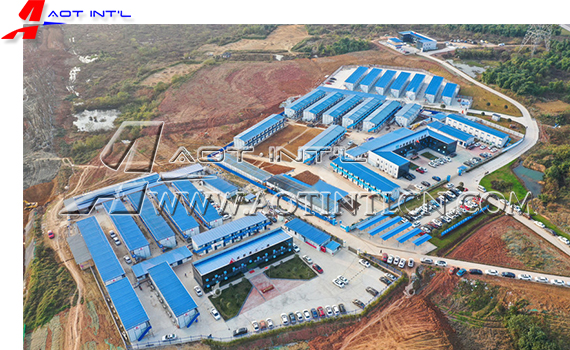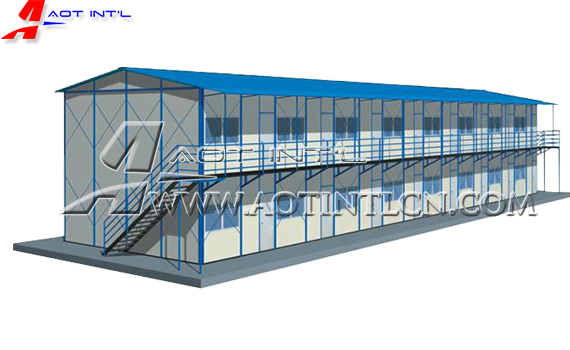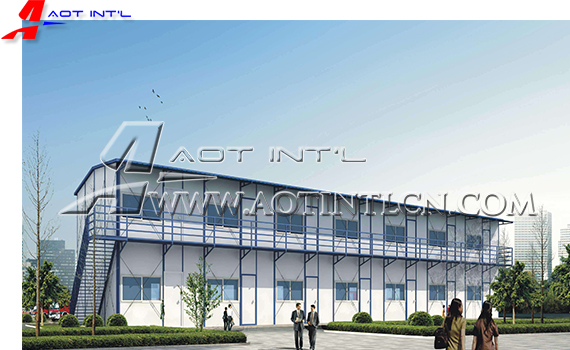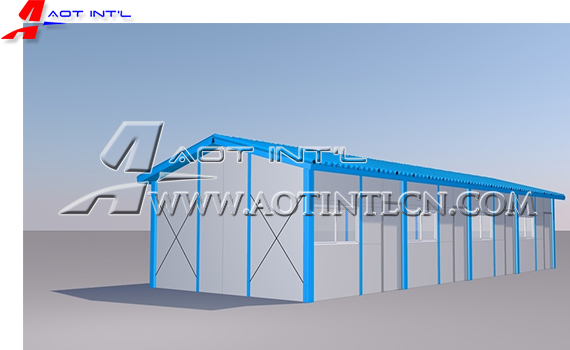Prefabricated House System -- K Type Prefab House & T Type Prefab House
AOT, a brand of PEBs, Prefabricated house and Modular container house, is Trusted & Tested.
Prefabricated building / Prefab house is built with light steel frames and kinds of sandwich panels. Basically there were 2types of prefab house system: K type prefabricated house and T type prefabricated house.
K type prefabricated house system
The columns are double C section profile steel, and rafter is pre-welded tri-angle beams. The roof and wall panels could be Rockwool, Fiberglass or EPS insulated sandwich panels with different thickness like 50mm, 75mm or 100mm. Comprising with other components like light steel doors, Aluminum / PVC windows, gypsum board suspended ceiling, plastic floor leather, electrical system and Sanitary facilities & plumbing etc. to be a self-contained temporary house units.
The K type prefabricated house is a modular building system, there were its standard dimensions, the width could be 5560mm, 6230mm or 7360mm, while the length could be N*K (K=1800mm), and the height could be 3P, 6P or 9P (P=950mm, 3P is single floor, 6P is two floors and 9P is three floors).
T type prefabricated house
The main difference of T type prefab house from K type prefab house is the steel columns are invisible from outside, thus appearance is better and there will be a better airtightness performance to make the insulation good for heat, wind and sand, it widely used in sandy weather like Middle east and rainy weather like South Asia. Another important difference is T type prefab house is total customized according customers’ requirements, it could be built with any dimensions to fit the site condition properly.
The main columns will be the square tube while the rafter is same pre-welded tri-angle beams.
 |
| AOT Steel Structure Building | Energy Industries Camp Support Facilities Man Camping |
Technical Parameter:
Technical Parameter of standard prefabricated house:
1. Wind resistance: Grade 11(wind speed≤ 120km/h)
2. Earthquake resistance: Grade 7
3. Live load capacity of roofing: 0.6kn/m2
4. External and internal wall heat transmission coefficient: 0.35Kcal/m2hc
5. Second Floor Load Capacity: 150kg/m2
6. Live load of corridor is 2.0KN/ m2
7. Wall permitted loading: 0.6KN/ m2
8. Ceiling Permitted live loading: 0.5 KN/m2
9. Wall Coefficient of thermal conductivity: K=0.442W/m2k
10. Ceiling Coefficient of thermal conductivity: K=0.55W/ m2K
Steel Framework:
1, Main column: fabricated by 80*80 or 100*100 or 120*120 or 150*150 Square Tube, Q235 Steel Surface working: Alkyd painting, two primary and two surface.
2, Main triangle Beam: fabricated by C80, C100, C120, C140 Section steel, Q235 Steel, Surface working: Alkyd painting, two primary and two surface.
3, Wall and roof purlin: C80, C100, C120, C140 Section steel, Q235 Steel,
4, Surface working: Galvanized
Floor:
Ground floor will be the concrete foundation with Ceramic tiles or PVC floor leather.
First floor: 18mm plywood with 2.0mm PVC floor leather for living rooms floor;
Ceiling:
6mm Gypsum board for dry room
12mm PVC ceiling for wet room
Walls:
Insulated Steel Sandwich Panel wall
Panel width: 950mm;
Thickness: 50-150mm.
Powder coated Color steel on both sides: 0.4mm/0.5mm/0.6mm
Insulation: Polystyrene, Rockwool or Polyurethane
Density of Rockwool: 120Kg/m3
Density of Polystyrene: 12Kg/m3, 16Kg/m3 20Kg/m3
Density of Polyurethane: 40Kg/m3
Door:
External door: Insulated with opening dimension 950*2100mm, furnished with lock
with 3keys. Inner door: Insulated steel door.
Windows:
Window material: PVC window with fly screen, 4mm glass.
Electrical fittings option:
Electrical wire, 2.5mm2 for lighting system, and 4mm2 for AC units.
16A five holes universal socket.
double tube fluorescent lamp, 220V,50-60HZ
Single Switch, Honyar brand, with junction box
Electrical distribution box, box + breakers + earth leakage protective device
Optional Water system fittings:
Water drain pipe, PPR pipe, dim 16-20mm, connection fittings are made of copper, life span over 10 years.
Exhaust fan or air exchange hole, size 250mm*250mm made of steel or PVC
Sanitary ware:
Western Close tool: ceramic, with pipes and installation fittings
Urinal: ceramic, with pipes and installation fittings
Wash basin: ceramic, with post, faucet, pipes and installation fittings
Shower head, Shower base, Water mixture
 |
| AOT Steel Structure Building | Steel Framed Modular Prefabricated Houses |
AOT Steel Structure Building proudly serve a diverse range of industries and sectors, with an unmatched ability to design and completely customize workforce solutions | modular buildings | Prefab house system to meet the needs or your unique project for:
¤ Mining Camps, Mine Site Infrastructure, and Remote Camps for Exploration
¤ Modular Construction and Construction Camps
¤ Oil & Gas Facilities, Oilfield Housing, and Man Camps
¤ Modular Housing, Camp Systems and Support Facilities for the Utility, Energy and Forestry Industries
Camp systems by AOT Steel Structure Building can be configured and scaled to accommodate crews and labor forces from 10 to 10,000 people. We understand companies operating in remote areas need onsite services and high-end levels of accommodation to attract and retain workers. At the higher end of the spectrum, companies wanting to provide their workers with hotel-like services including catering, housekeeping, laundry, and access to recreation activities and facilities. Depending on the modular housing requirement, workers and staff can be treated with private bedrooms and en-suite bathrooms or housed in bunkhouses with shared spaces.
The dedicated team at AOT Steel Structure Building will work with you and your project management team every step of the way, from initial planning, designing, engineering modular buildings for workforce housing or camp systems, site preparation, logistics, site service distribution, installation, and after the project is complete we offer relocation services.
If you would like to discuss your requirements further, simply get in touch with the team on ken@aotintlcn.com
 |
| AOT Steel Structure Building | Pre-made Prefabricated Houses |
All AOT Steel Structure Building engineered modular buildings can be configured with innovative technologies to increase energy efficiency and comfort.
¤ HVAC and ventilation systems
¤ Lighting and electrical distribution systems
¤ Communication systems
¤ Hard-wall systems and partitions
¤ Windows and doors
¤ Skylights that utilize natural lighting during the day and reduce overall energy usage
¤ Proprietary insulation systems increase energy efficiency while providing a comfortable living or working space
Engineered fabric buildings by AOT Steel Structure Building offer many benefits and have been used for the following:
¤ Worker Dormitories, Staff Quarters, and Executive Dormitories
¤ Bunkhouses and Sleepers
¤ Fitness Centers
¤ Gymnasiums
¤ Weight Rooms
¤ Game Rooms
¤ Movie Theaters
¤ Commissary
¤ Cafeteria-Style Dining
¤ Food Storage, Preparation, and Serving Areas
¤ Mud Room
¤ Shower and Locker Rooms
¤ Medical Shelters and First-Aid Clinics
¤ Laundry Facilities
¤ Offices, Business Centers, Conference Rooms, and Administration Areas
¤ Security Areas
 |
| AOT Steel Structure Building | Disaster Relief Prefabricated Modular House |
As experts on Pre-engineered steel structure building, Prefabricated house and Modular container house system, AOT is providing complete customized solutions including consulting, R&D, design, manufacture, installation, supervision service for overseas project, export and service.
We specialize in creation of high-quality Pre-engineered steel structure building such as: warehouse, workshop, factory, cold storage, high-rise building, shopping mall, power plants, distribution centers, pedestrian bridge, hotels, public schools, sports arenas, car parking center, airplane hangars, church building, farm building, agricultural building, storage shed, self-storage building, poultry farm and green house; Prefabricated house and Modular Container house such as: portable cabin, labor camp, labor quarter, worker dormitory, construction site office, accommodation, recreation, clinic, medical facilities, quick-assemble container, sanitary container, toilet container, shower container, canteen, portable living units, portable office. We provide our time-tested PEBs, Prefabricated house and Modular container house to clients in the sectors of oil & gas, mining, Energy, Infrastructure and Construction projects. AOT built his reputation upon Profession, Reliability and Service.
