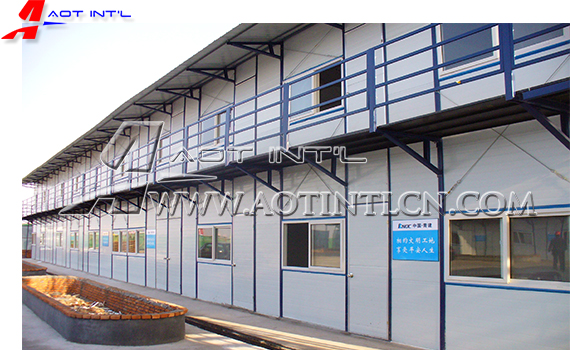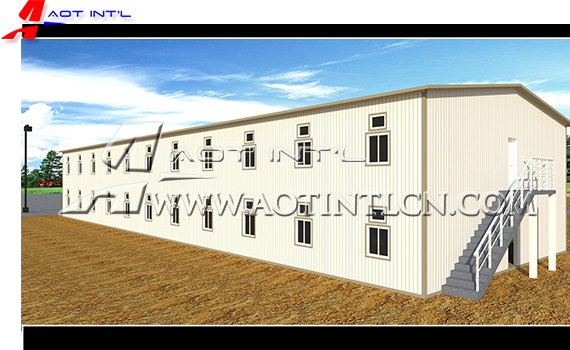Prefab Homes Ready for the Mass Market
AOT, a brand of PEBs, Prefabricated house and Modular container house, is Trusted & Tested.
Prefab homes have shown promise for more than a century, but have never grabbed more than a small fraction of the new-home market. That may be changing now.
Several different types of homes could be considered prefab, including panelized and modular homes, where parts of the home are factory built and assembled on site. Manufactured homes are largely completed at the factory but require some on-site construction, such as a foundation and utility connection. Mobile homes are considered separately.

AOT Steel Structure Buildings | 2Storey Labor Dormitory
In the US, sales of the simple, rectangular, and low-cost factory-built homes known as manufactured homes have plummeted from about 374,000 units yearly in 1998 to about 50,000 in 2013.
Prefab homes offer a range of prices. For manufactured homes, the price advantage over a site-built home is huge. According to a Fannie Mae report, “In 2012, the average price per square foot of a new manufactured home was .97, less than half the .30 per square foot cost of a new site-built single-family structure, excluding land.”
Semi-custom homes cost 20 to 40 per cent less per square foot than a standard stick-built home, according to the company.
More expensive, custom prefab homes appear to be gaining in popularity compared to site-built homes, though they often don’t cost any less than site-built homes.
Advantages of prefab building
Prefab homes offer certain advantages over totally site-built homes. Builders often cite low exposure to weather during construction. Unlike site-built homes, prefab homes will be exposed to rain and snow for little or no time before the exterior is finished and weatherproof. Production workers also can avoid heat, cold, rain, snow, and wind, making factory-built homes more uniform and safer to work on.
Waste is also reduced, with prefab builders claiming that the factory environment enables them to manage material use more closely, resulting in less waste. A typical stick-built home generates 30 to 40 per cent waste during construction. Thanks to modular factory production, builders can reduce construction waste to only about two per cent, on average.
Timing is another factor. Low-cost factory-built homes are often sold like cars, with a selection available on a dealer’s lot, meaning a buyer can have a new home on site in a matter of days. Buyers of more upscale homes will usually choose from a builder’s design catalog, resulting in a streamlined production process. It is commonplace for these homes to be built in under six months; while the home is being built in the factory, the foundation and other site work are also taking place, saving time.
Fully custom homes take many months or even years to build, whether prefab or site built.
Energy efficiency is largely dependent on the standards of the builder. AOT Steel Structure Buildings, offers four factory-built, panelized designs they say are capable of achieving Passive House and net-zero status. Rigorous air sealing, triple-pane windows, and robust insulation in a prefab home are not much different from site-built homes.
Design options
With techniques like panelization and use of modules, prefab home designs have moved beyond the simple rectangle that characterized manufactured homes for decades. Builders and architects can now create any size and shape of home from prefab panels and modules that they assemble on-site.
At the low end of the price scale, manufactured homes are still simple rectangular shapes that simplify construction and lower costs. These homes typically cost about half of a similar site-built home.
In the mid-range, prefabricated houses offers a 958 square foot, two-bedroom home priced at 9,000, or 5 per square foot. At the high end of the prefab home market, custom designs that incorporate prefab components appeal to many buyers, though there’s no price advantage. Prices of more than 0 per square foot are common.

AOT Steel Structure Buildings | 2Storey Labor Dormitory
History of prefab homes
The concept of a factory-built home that combines the benefits of consistent construction with economies of scale has had potential for decades but has never truly succeeded in capturing a substantial part of the market.
Inventor R. Buckminster Fuller started his Dymaxion project in the 1920s, and the U.S. Army built a few in the Persian Gulf during World War II, but it was a commercial failure. The Dymaxion Deployment Unit looked like a round steel grain bin, but was cheap and could be constructed quickly for use by G.I.s.
The Lustron home showed potential in the late 1940s in the US, selling approximately 3000 units, but the company failed in just a few years. The homes themselves used steel studs, with enameled steel for the siding and roof, but were otherwise conventional in design. Lustron homes were about 25 per cent cheaper than a similar conventional home.
Going back a further 100 years or so, carpenter John Manning designed the Manning Portable Colonial Cottage for Emigrants circa 1837 for export to Great Britain’s colonies. Manning’s own son was headed for Australia, so Manning designed and prefabricated a simple wood-framed structure that could be shipped and built easily in any of Britain’s colonies by unskilled laborers.
As experts on Pre-engineered steel structure building, Prefabricated house and Modular container house system, AOT is providing complete customized solutions including consulting, R&D, design, manufacture, installation, supervision service for overseas project, export and service.
We specialize in creation of high-quality Pre-engineered steel structure building such as: warehouse, workshop, factory, cold storage, high-rise building, shopping mall, power plants, distribution centers, pedestrian bridge, hotels, public schools, sports arenas, car parking center, airplane hangars, church building, farm building, agricultural building, storage shed, self-storage building, poultry farm and green house; Prefabricated house and Modular Container house such as: portable cabin, labor camp, labor quarter, worker dormitory, construction site office, accommodation, recreation, clinic, medical facilities, quick-assemble container, sanitary container, toilet container, shower container, canteen, portable living units, portable office. We provide our time-tested PEBs, Prefabricated house and Modular container house to clients in the sectors of oil & gas, mining, Energy, Infrastructure and Construction projects. AOT built his reputation upon Profession, Reliability and Service.
