AOT, a brand of PEBs, Prefabricated house and Modular container house, is Trusted & Tested.
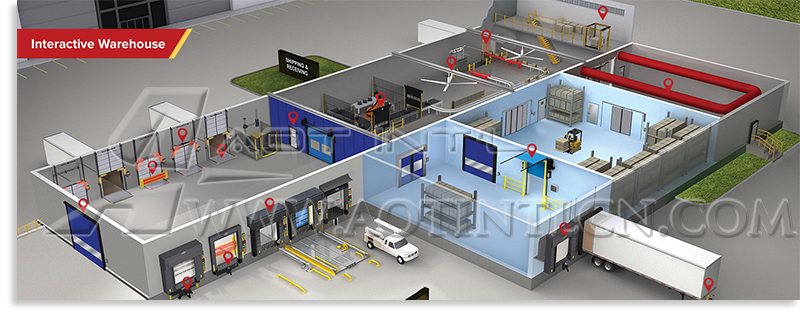
The optimal
customized design solutions are carried out by our experienced & professional engineer teams, in
accordance with the stringent technical requirements, with the advanced software systems, like AUTOCAD, PKPM,
3D3S and Tekla Structures etc. AOT engineer teams will perform the design in different stage:
---Proposal design: AOT will provide the proposal design according clients’ requirements, or AOT will provide the standard design to give a general concept. All the proposal design will be total free, AOT engineer teams will assist the clients to come up with the most suitable proposals;
---Detailed structure design: All of the architectural drawings and structural steel drawings are assessed to ensure safety on the bearing capacity, the load on demand use, environment.
---Shop drawing design: Complete and accurate details of each component, size, quantity, technical requirements.
--- Installation design: Describe the layout of each component and the requirements, erection phase diagram.
AOT PEB Steel Structure Warehouse Typical design:
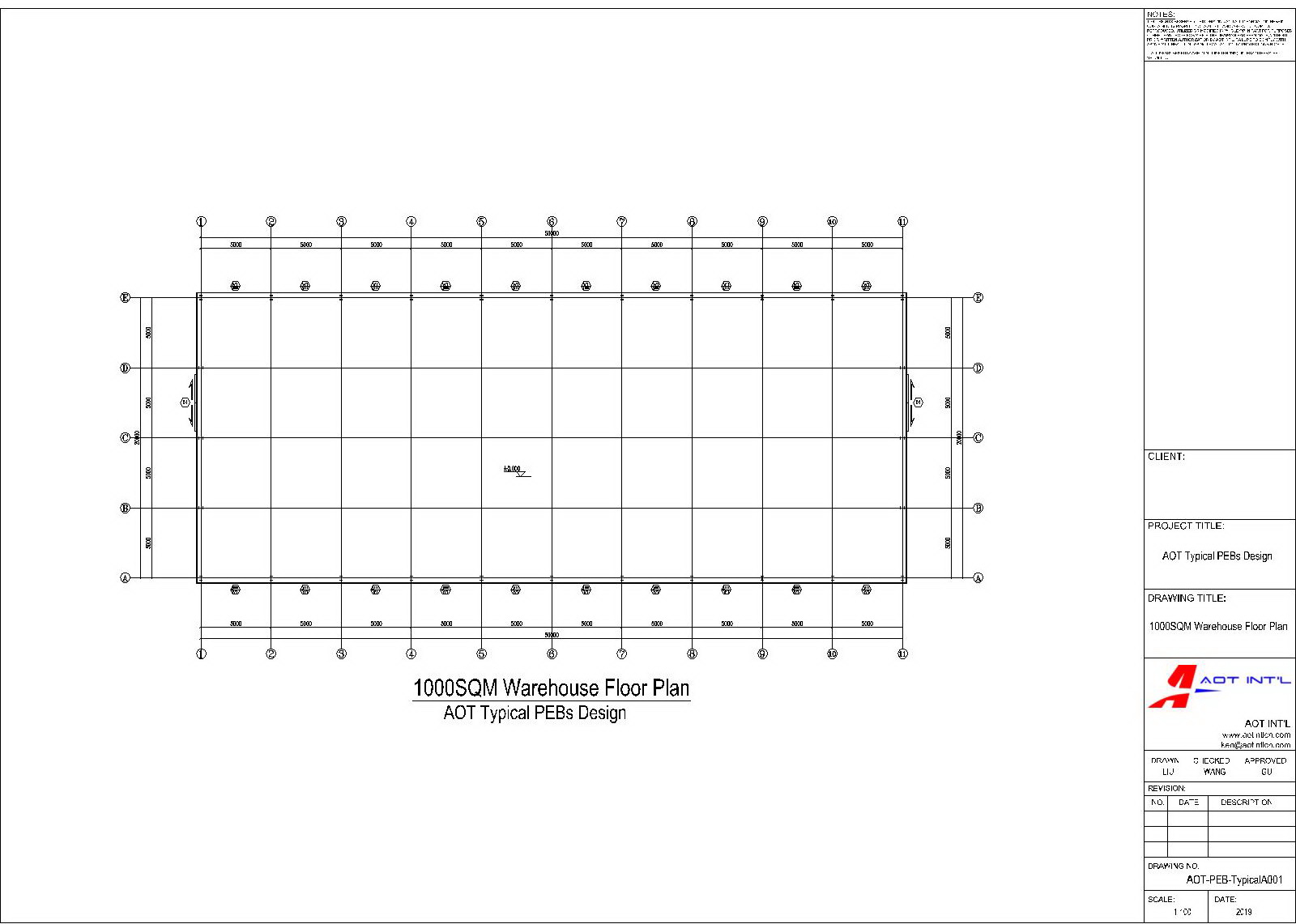 | 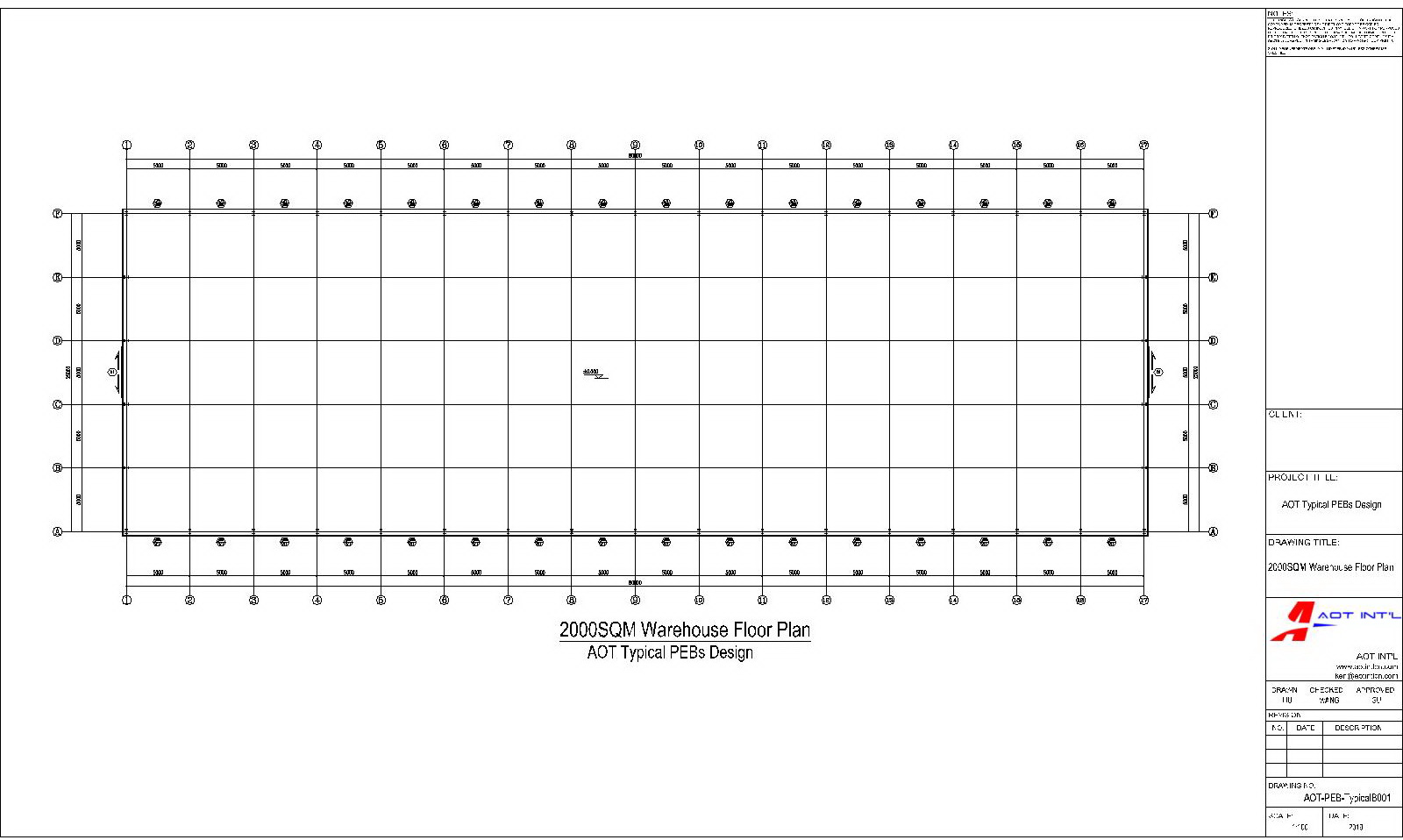 |
| 1000SQM Steel Structure Warehouse Typical Design | 2000SQM Steel Structure Warehouse Typical Design |
AOT Modular Container House Typical design:
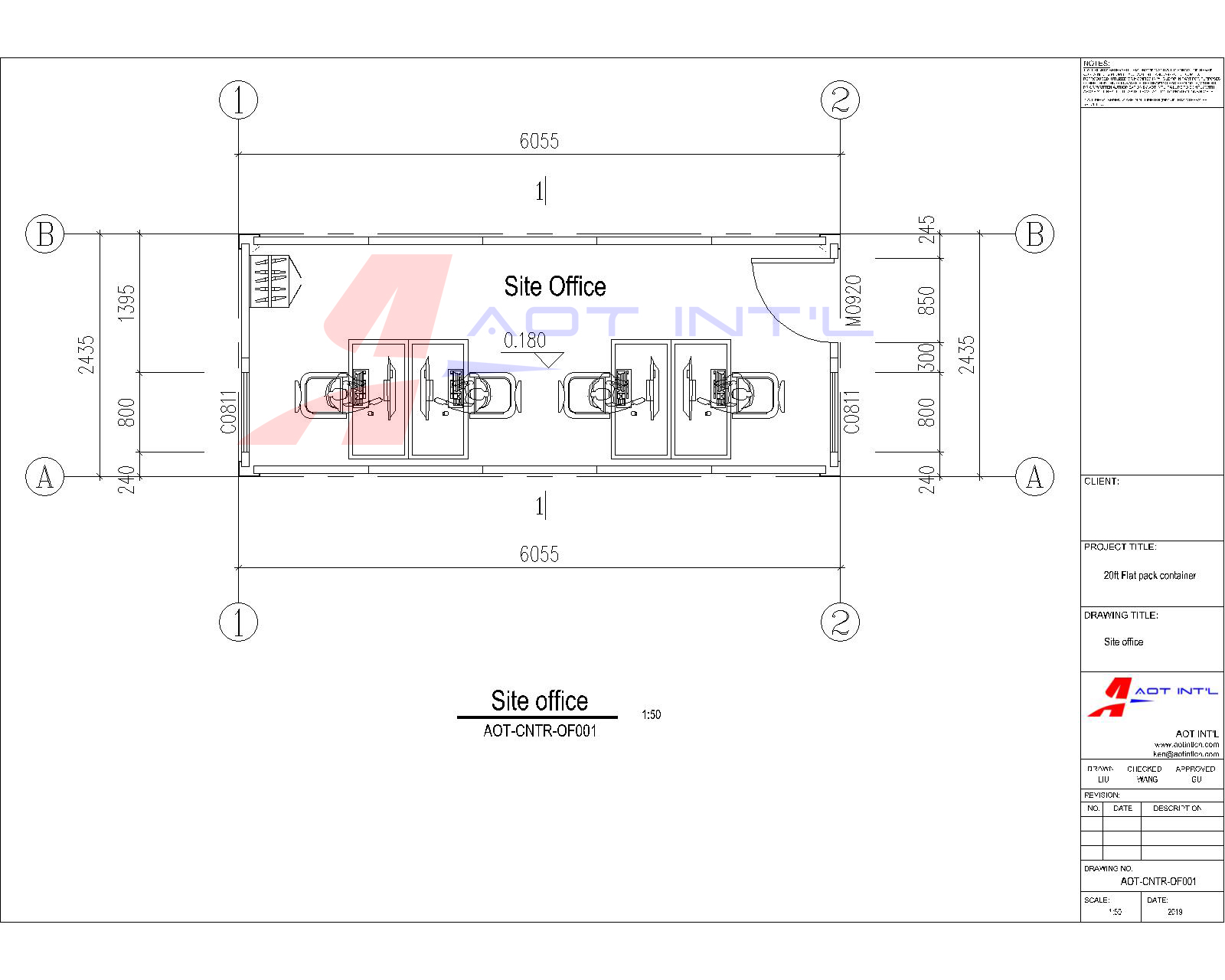 | 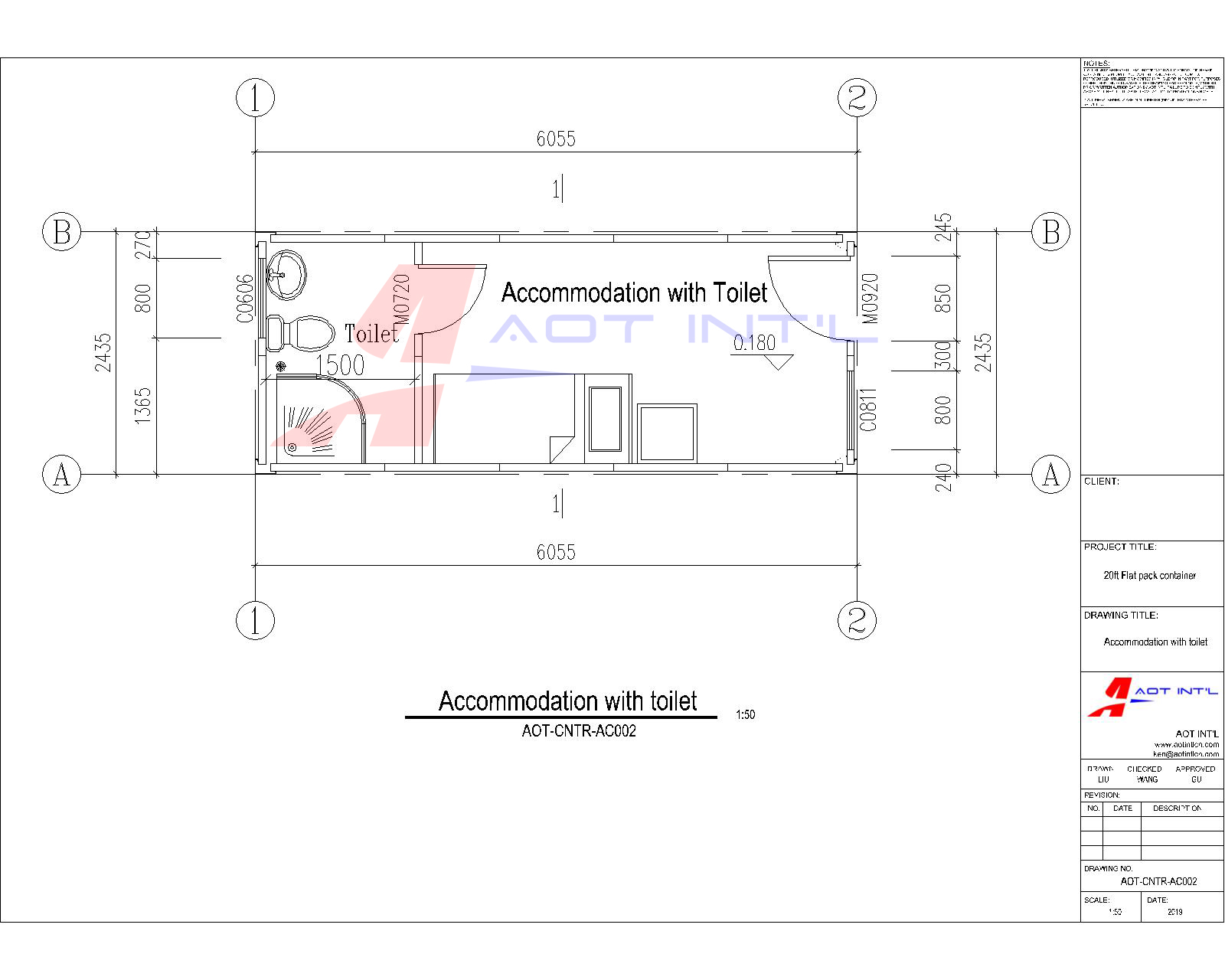 |
| Modular Container Site Office Typical Design | Modular Container House Accommodation Typical Design |
AOT Prefab house Labor Camp Typical design:
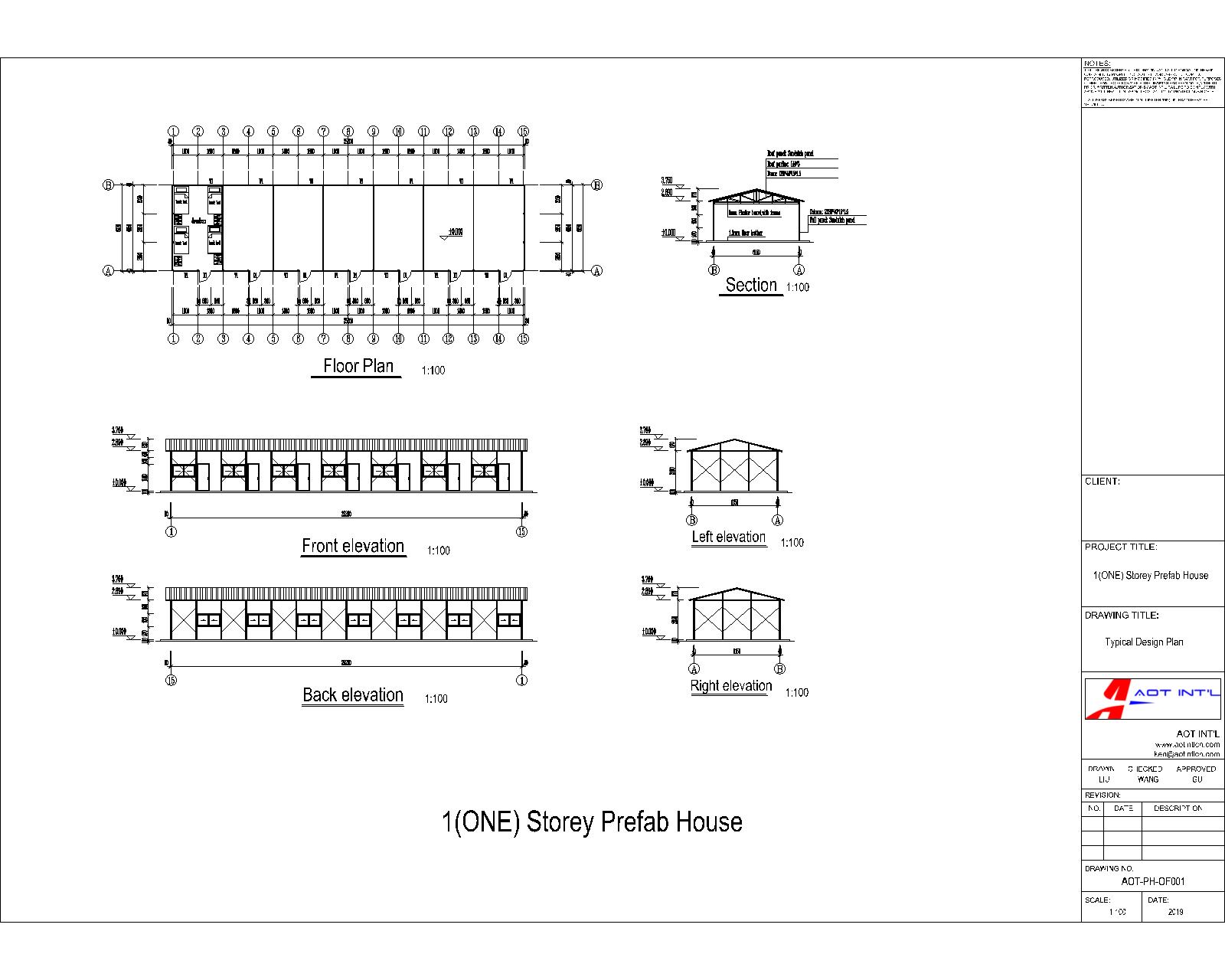 | 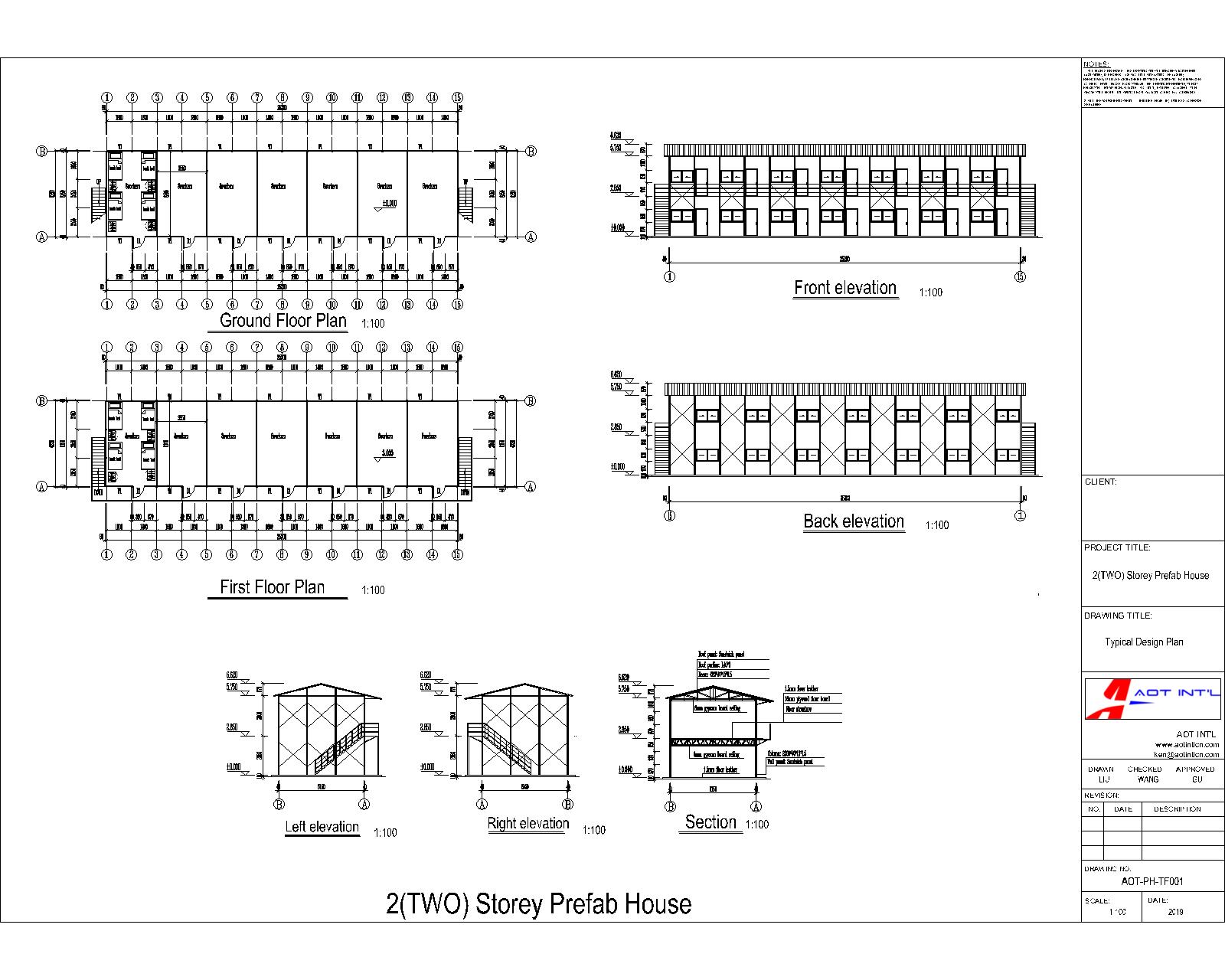 |
| Prefab House Labor Camp 1floor Typical Design | Prefab House Labor Camp 2floor Typical Design |
More details or any supports, please contact AOT teams via ken@aotintlcn.com
