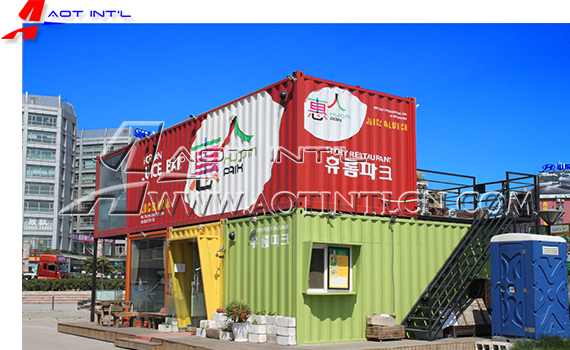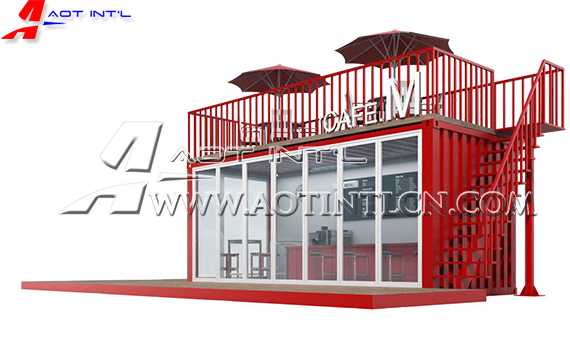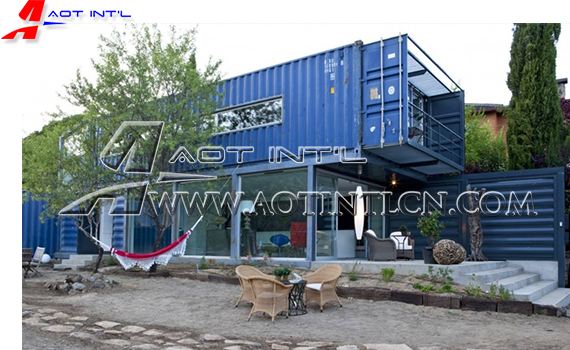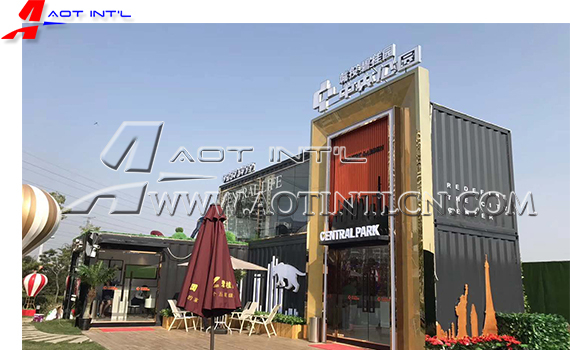Product Details
AOT, a brand of PEBs, Prefabricated house and Modular container house, is Trusted & Tested.
AOT Modified container house is a modular industrial building system transformed from the ISO standard shipping container. All the insulation and decoration works are completed in the factory, fully equipped with doors, windows, electrical system, sanitary facilities & pluming. The system is fully customized, all the decoration materials could be collected according to the clients’ requirements. While its delivery, the doors & windows opening will be covered / protected and it could be shipped as the standard shipping container. Due to strong and steady original shipping container structure, AOT modified container house could be stacked maximum up to 7floors, and the modified container house is “Plug & Play” system, it will be ready just after connecting the power & water supply at site.
AOT Modified container houses are used for diverse applications such as:
| ★ Modular container worker camps; | ★ Portable office block; | ★ Construction site container house; |
| ★ Living containers; | ★ Service container building; | ★ Education container house; |
| ★ School and classroom portable container; | ★ Hospital container; | ★ Mobile clinic container; |
| ★ Health care container cabin; | ★ Dinning modular cabin; | ★ Kitchen and Canteen container block; |
| ★ Mobile toilet container; | ★ Movable lavatory container block; | ★ Gym cabins; |
| ★ Sports and clubs portable cabin | ★ Laboratory container | ★ Power house cabin |
Converted ISO Container Modified Shipping Container House |

Converted ISO Container Modified Shipping Container House 3D Design
Modified Shipping Container House Techical Specifications |

| Main frame | ISO standard 20ft /40ft GP /40ft HQ shipping container |
| Exterior Decoration | /Original ISO shipping container surface |
| /Wooden board cladding | |
| /WPC board cladding | |
| /PVC board cladding | |
| /or Customized | |
| Interior Decoration | LGS frames with fiber glass insulation, finishing with: |
| /Gypsum board | |
| /Fiber cement board | |
| /Plywood board | |
| /Melamine board | |
| /or Customized | |
| Flooring: | |
| /Ceramic tiles | |
| /Composite wooden board | |
| /Carpet | |
| /or Customized | |
| Doors & Windows | Doors: Aluminum & Glass /Wooden /MDF /Light steel |
| Windows: Aluminum /UPVC, Sliding /Casement, Single /Double glass | |
| Electrical System | Including PDB/industrial plug/socket/switch/lamp |
| Sanitary Facilities | Toilet /Washbasin /Shower unit /Bathtub |
| Furniture & Equipment | Bed /Table /Wardrobe /Air Conditioning /Washmaching etc. |
Modified Container House Typical Design: |
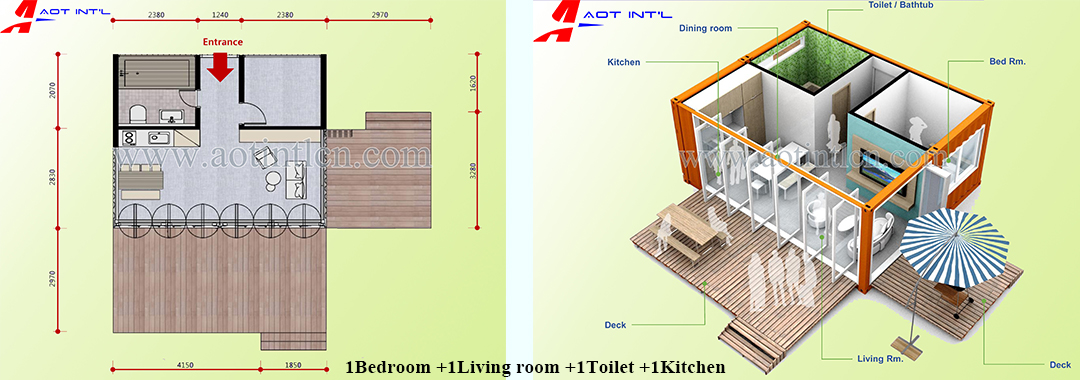
2units ISO 20ft container combined design: Living homes
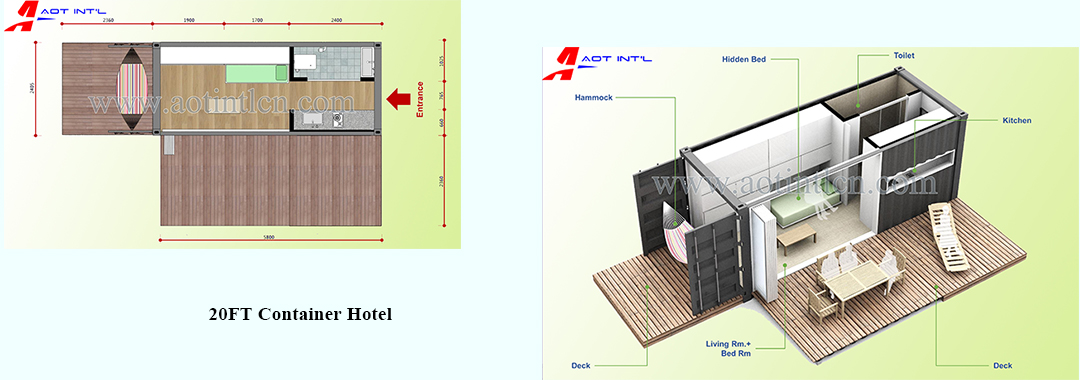
20ft Container Hotel Design
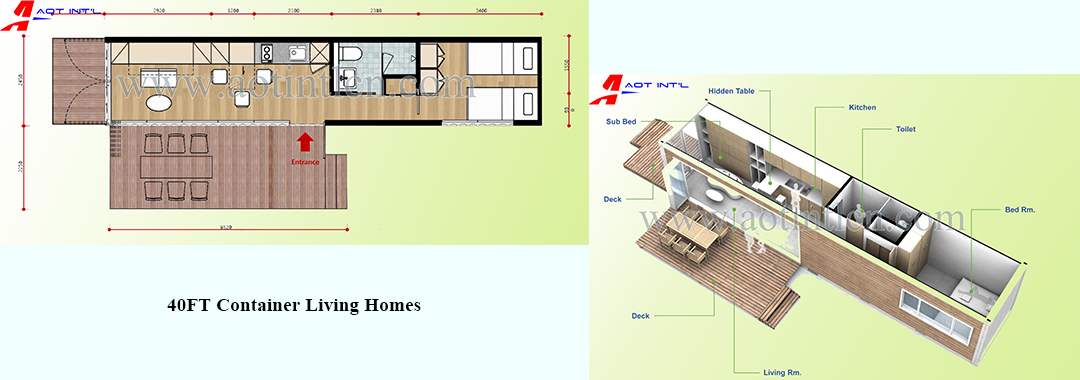
40ft Container Living Homes Design
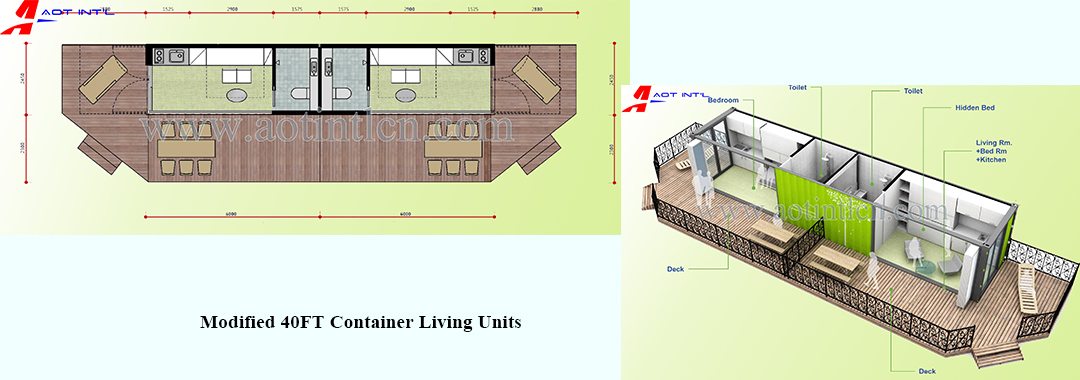
Modified 40ft Container Living Units Design
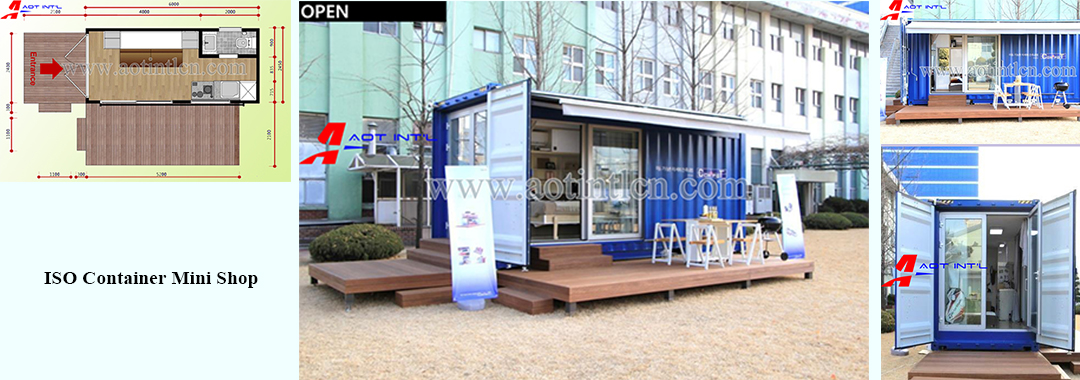
ISO Container Mini Shop Design
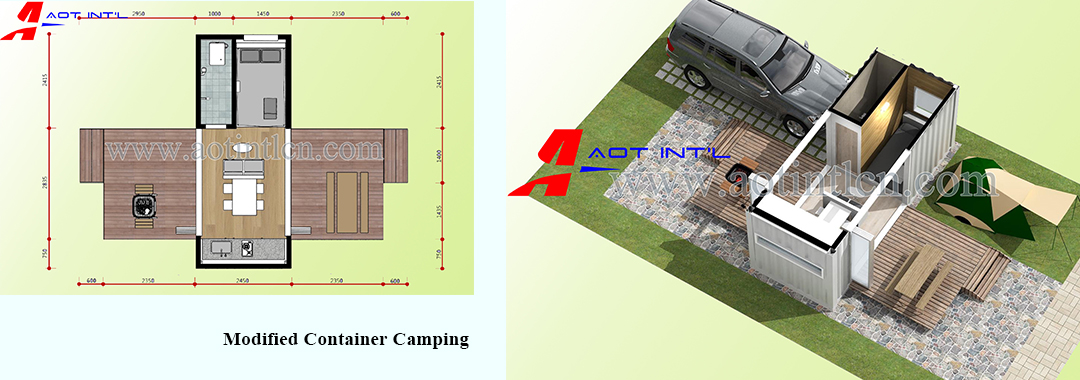
Modified Container Camping
Package & Loading |
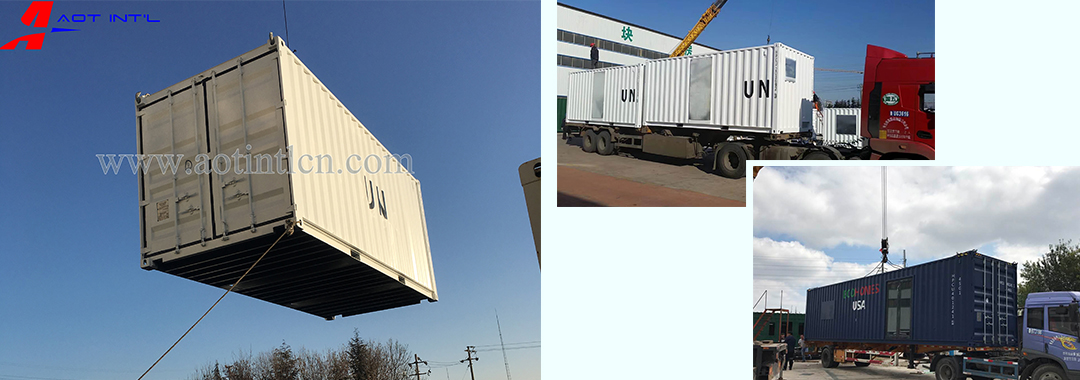
Quality Assurance and Control |
AOT, Quality assurance program endeavors management commitment to seed quality in all phases of its activities. The commitment begins from approaching inquiries, meeting the requested specifications, handling project documents, in-process quality inspections, to meet the delivery schedule and till the end products are erected satisfactorily. AOT quality assurance program comprising:
● Raw materials traceability
● Fabrication inspection, such as Cutting, Drilling, Beveling, Welding operation, Fit-up, Rust cleaning, Painting inspection, Dimension accuracy inspection
● Package inspection, to protect the materials during transportation, further more to meet the loading requirements into containers
● Documents collection, such as detailed packing list, installation drawings
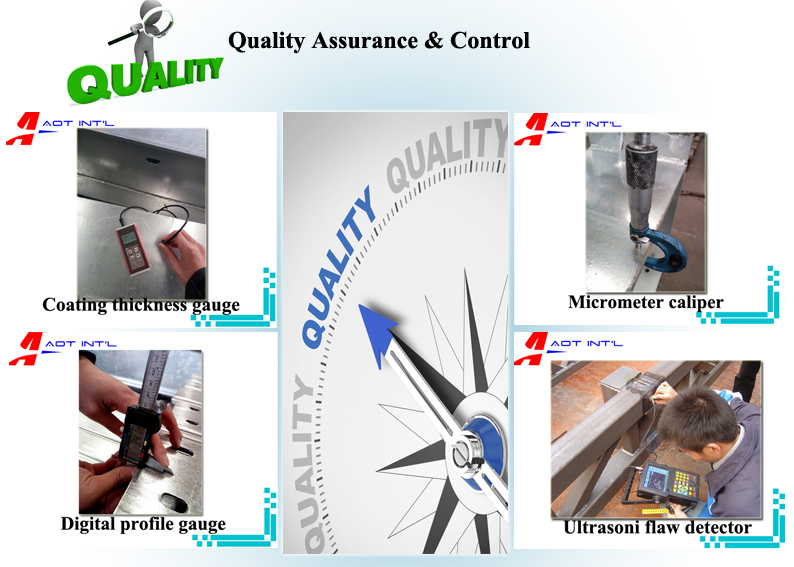
Equipment: |
● Coating thickness gauge
● Digital profile gauge
● Micrometer caliper
● Ultrasonic flaw detector

