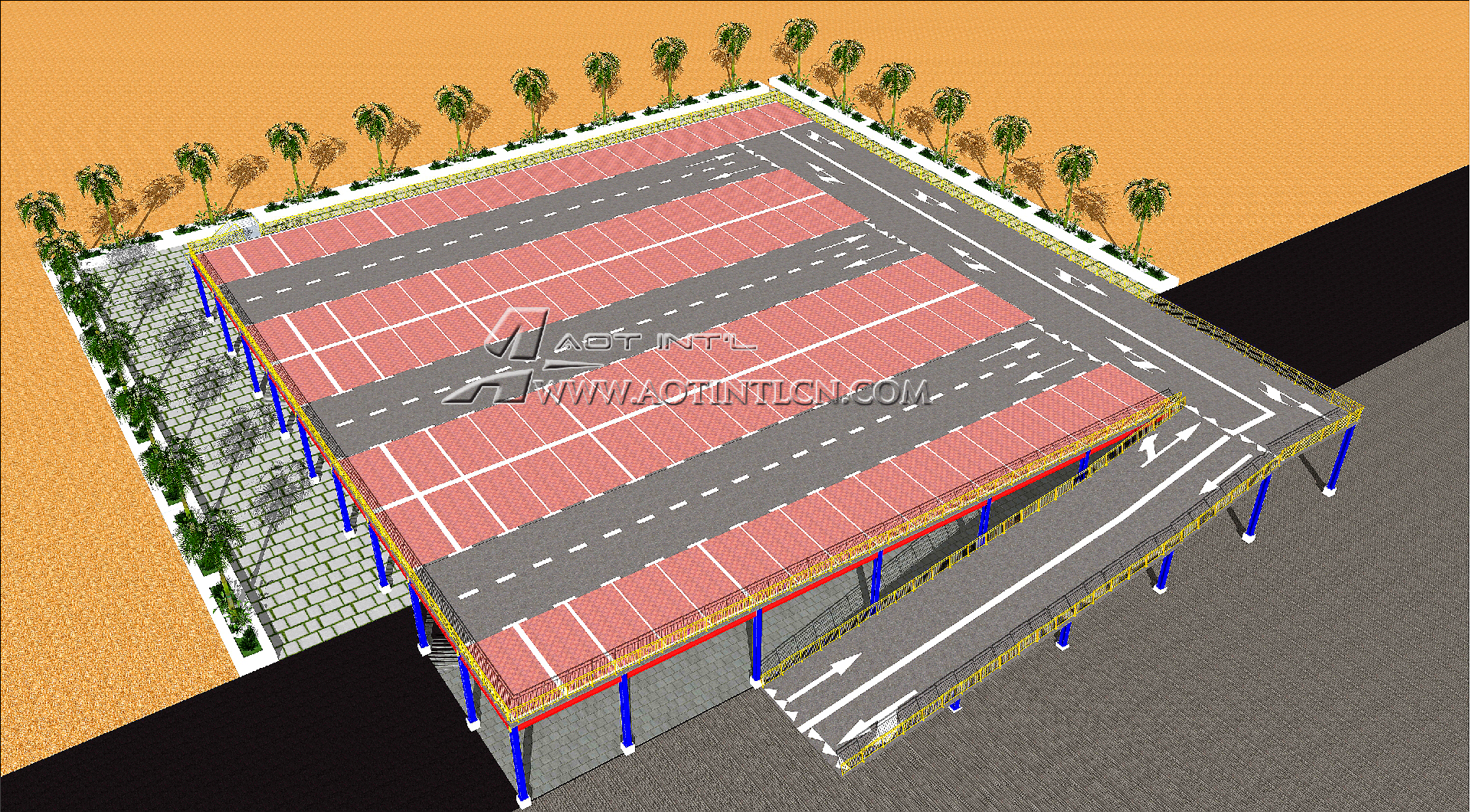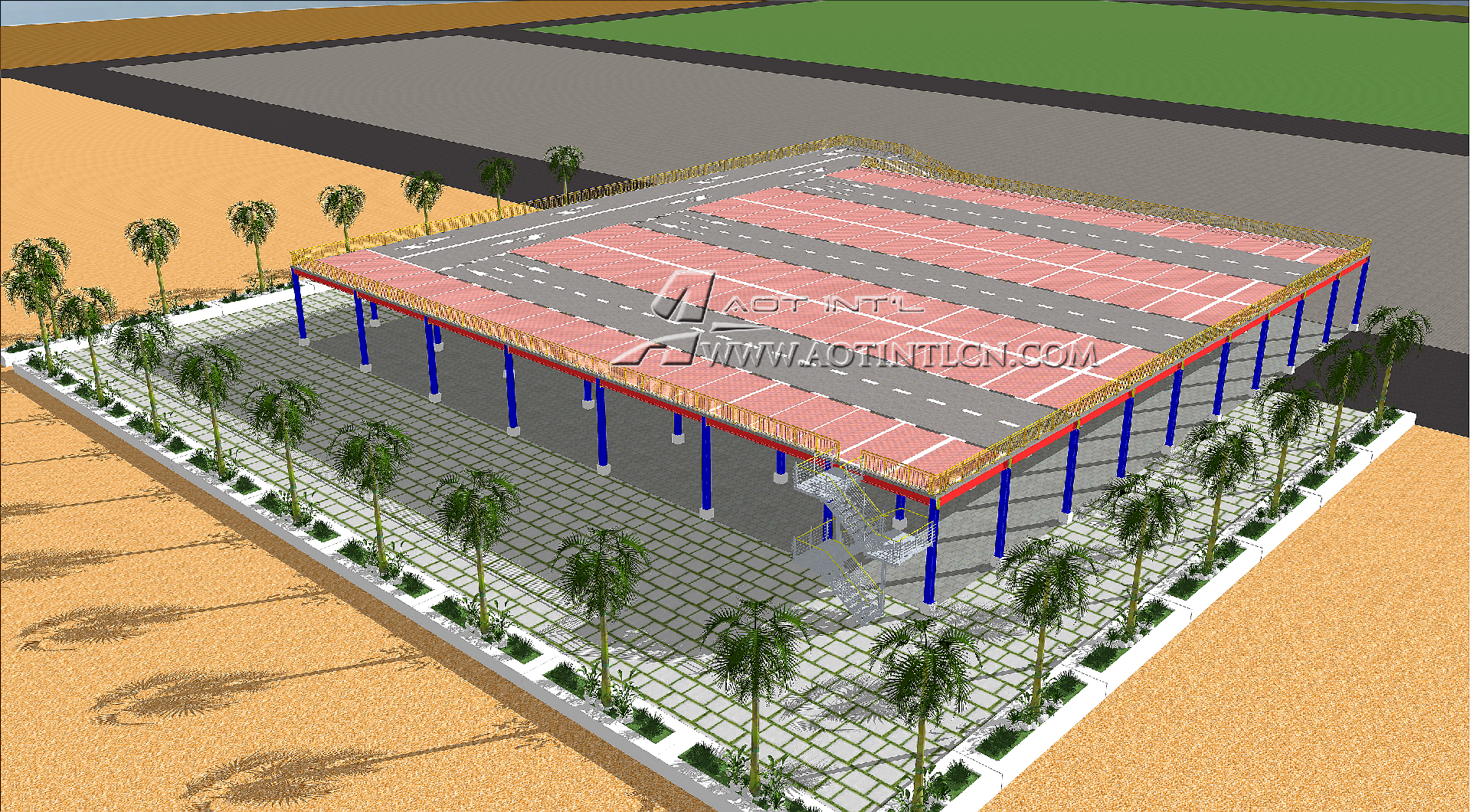ONE-STOP & ALL-IN-ONE Services of Steel Structure Buildings & Steel Products

For the Steel Structure Multi Storey Car Parking, If the project has already been designed by an architect, we can use that design or propose alternatives / optimization. If not, our teams will propose several layouts to optimize the number of spaces in your new car park, and liaise with the Authorities to get the Architectural and Structural designs approved.
We design under GB Standards. Any specific requirement for additional loads, or specific vehicles storage, can be accommodated in the design stage.
The AOT system is adapted to the region where it is installed, taking in account the size of the cars, the frequency of usage and the climate (from European snowy winters, to Arabian desert conditions). The structure will be designed specifically for each project, in order to include the requirements for car spaces and alleys dimensions.
The car park could be fully equipped with standard services as requirements.

Maintenance
Our car parks are low maintenance, there is no intumescent paints that have to be replaced, and all the elements are protected against corrosion.
Our car parks systems are permanent and last more than concrete buildings, as the steel, when correctly protected, do not lose the physical properties.
Other than changing the lights when they reach their end of service and the cleaning, our car parks are maintenance free. A refreshing or change of the colour can be a plus for marketing reasons, and the structure is easy to access and paint.
